A small update for Prof and some others, which I will separate into two posts.
First, I was able to find a few WIP pictures of two projects. First the religious shrine:
I actually carved the base out of MDF instead of making it out of foam. For some reason the foamcore I was working with scored really badly so in a huff I decided to just carve it into the MDF. This worked fine, but was a spectacularly labour-intensive bit of foolishness!
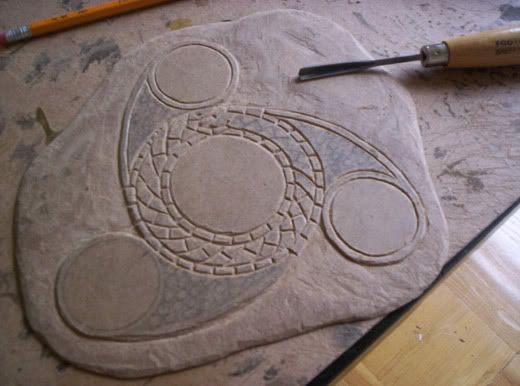
Then I put on dowel and fittings.
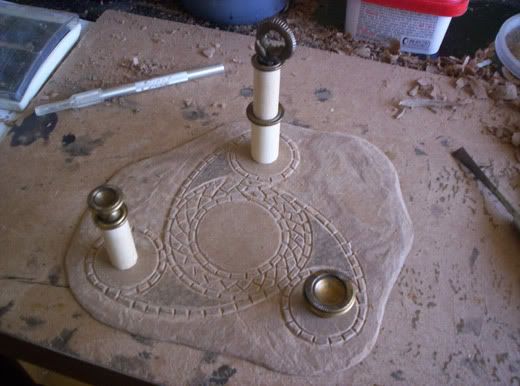
The fittings were brass bits from a cabinetry place. They had knobs with concave tops, which made beautiful braziers/basins. The little ourobouros figure is a Dreamblade mini.
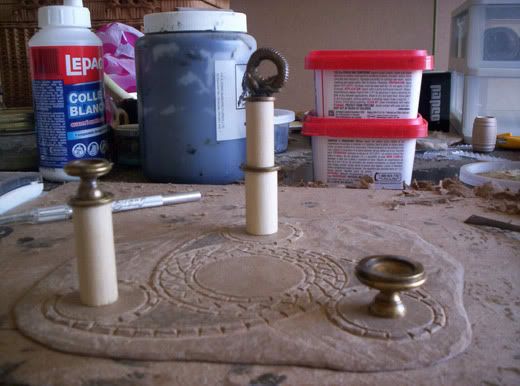
After that, I painted and flocked it. My biggest regret is that the brass tops for the columns don't line up 100% with the dowel and (far more irritatingly) stick out much more than I'm comfortable with (because the brass discs have a larger diameter than the dowels).
What I'd like is a band of patterned material I could glue around the tops of the columns, just under the discs, something I could paint brass-y, which would make the columns look capped, rather than having those discs floating awkwardly on top.
Next up, I had some WIP pics for the workshop (see the 1st page).
For buildings, I usually start with a plan, which I lay out on the MDF. I cut around that shape to give me a bit of a surrounding lip to work with. Then I figured in advance where I'd want basement windows (this building was a bit different - it was the first time I was including such low windows), cut the parts from the Noch stone sheets I have and glued foundation in place with glue gun glue (I actually put a layer of craft sticks underneath, to save the bit of stone sheet where it will be covered by ground texture anyway, but that's because I'm a cheapass and these stone sheets are expensive... it's really not necessary).
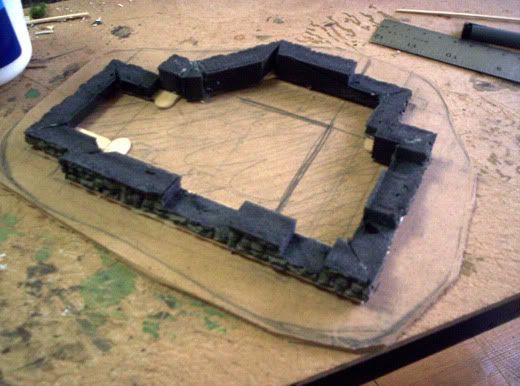
Added the first layers of wooden structure. These cover up the tops of the foundation.
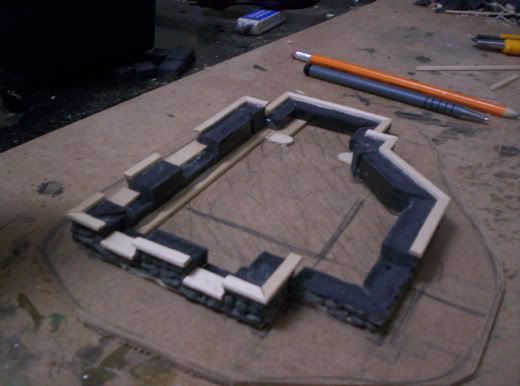
Added the first floor in foamcore. Notice I painted the foamcore black. This is just in case any shows through my plank-clad exterior.
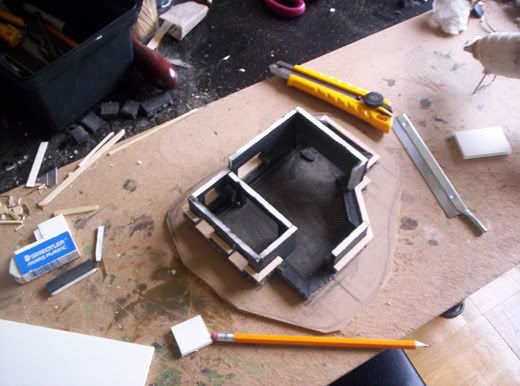
Some of the initial planking.
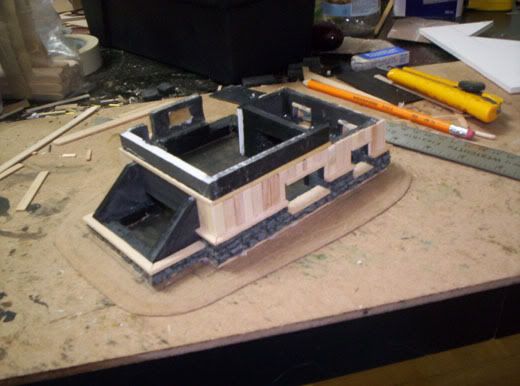
Another angle.
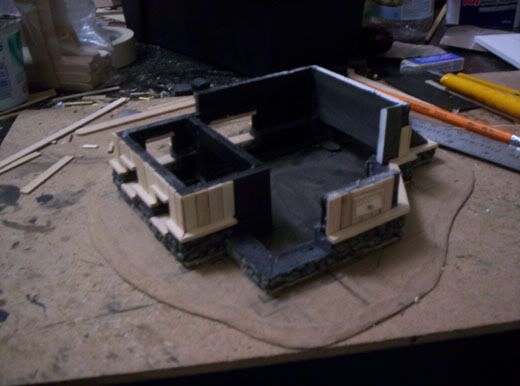
The underlying structure of the second floor is added and the building begins to take shape.
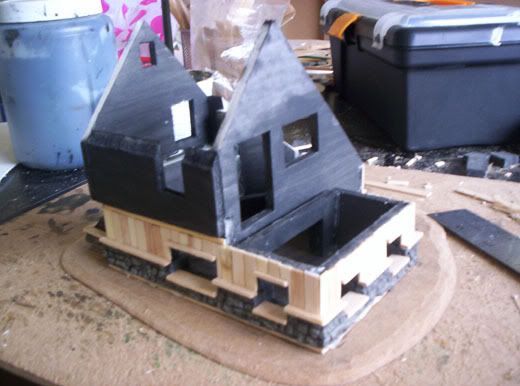
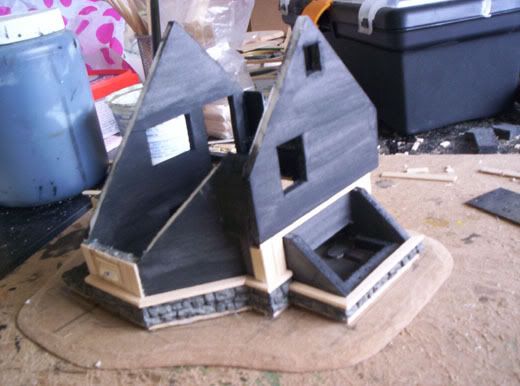
More planking and the first wash to weather the wood.
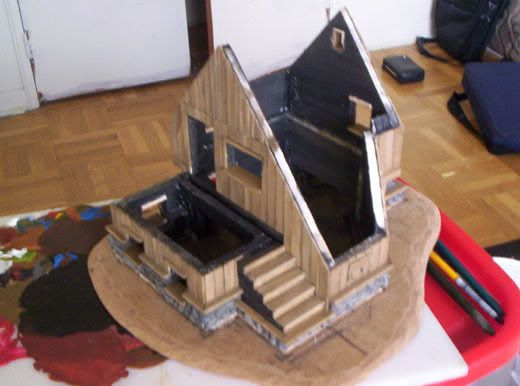
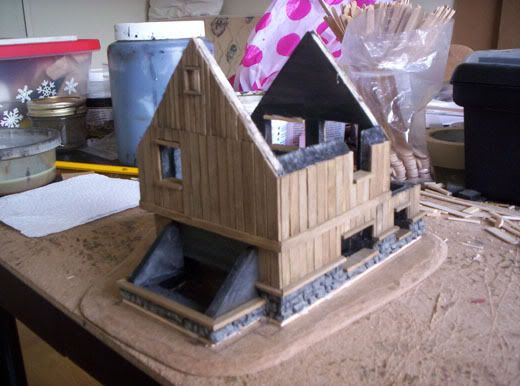
And I'm afraid that's it. I can't find any pictures from later. I may not have taken any actually.