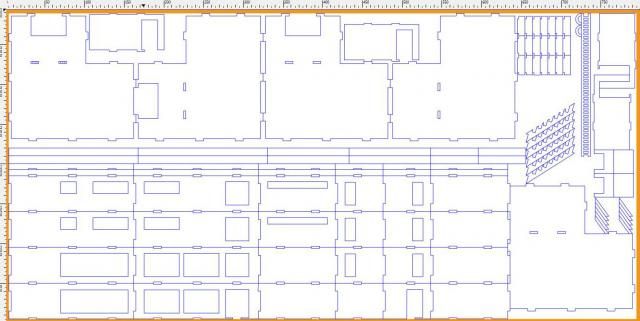I knocked up this design for a 4 storied building with inscape (2d CAD) I designed it to be cut on 3mm mdf (or acrylic if I feel flash) If Ponoko (the lasercutters I usually buy through) have another 20% off making sale again I'll probably get this one made. It's about US$50 + Tax and shipping at the moment which is quite expensive but It's basically a 4 storied building with a stairway. Ladder on the ouotside and struts to make some billboards out of the window cutouts. The pieces on the bottom are the outer wall the L shaped bits are the floors Hopefully I've done all my measurements correctly or else I'll be very frustrated. I think they are correct though.
scaled for 28mm miniatures the ceiling heights are 42mm so that doesn't leave much room after you take bases into account. But being modular they all fit on top of each other.
The bottom floor is meant to be for looking into like a shop. the floor above an office so people can look out easily the top 2 floors are meant to be apartments.
