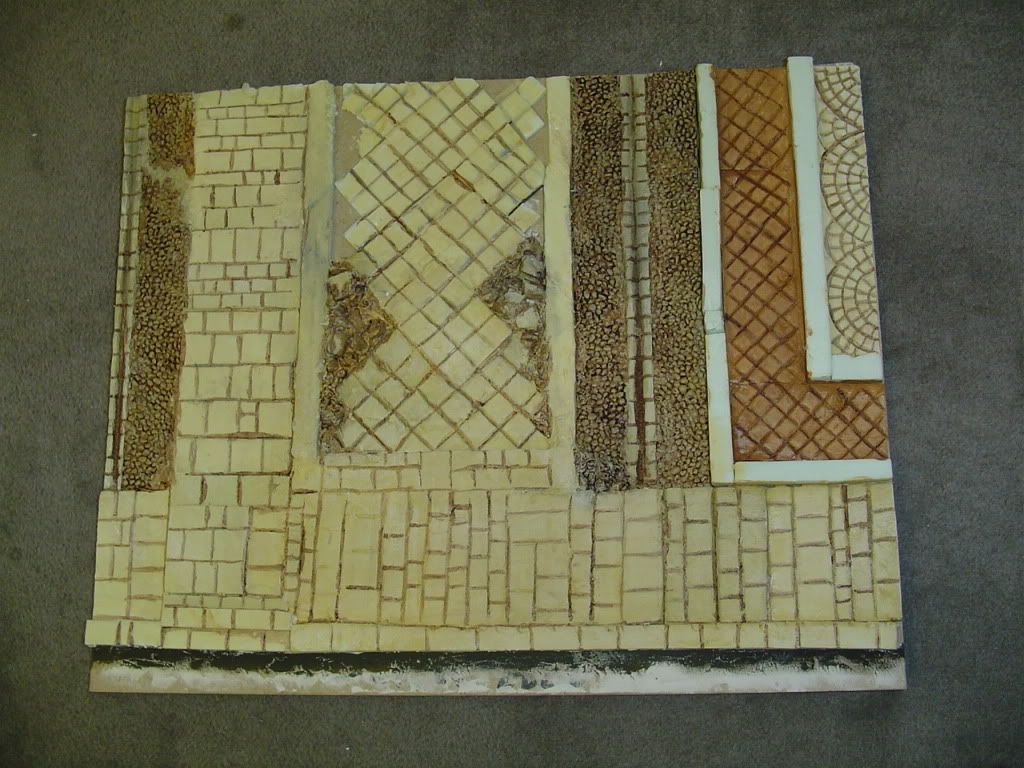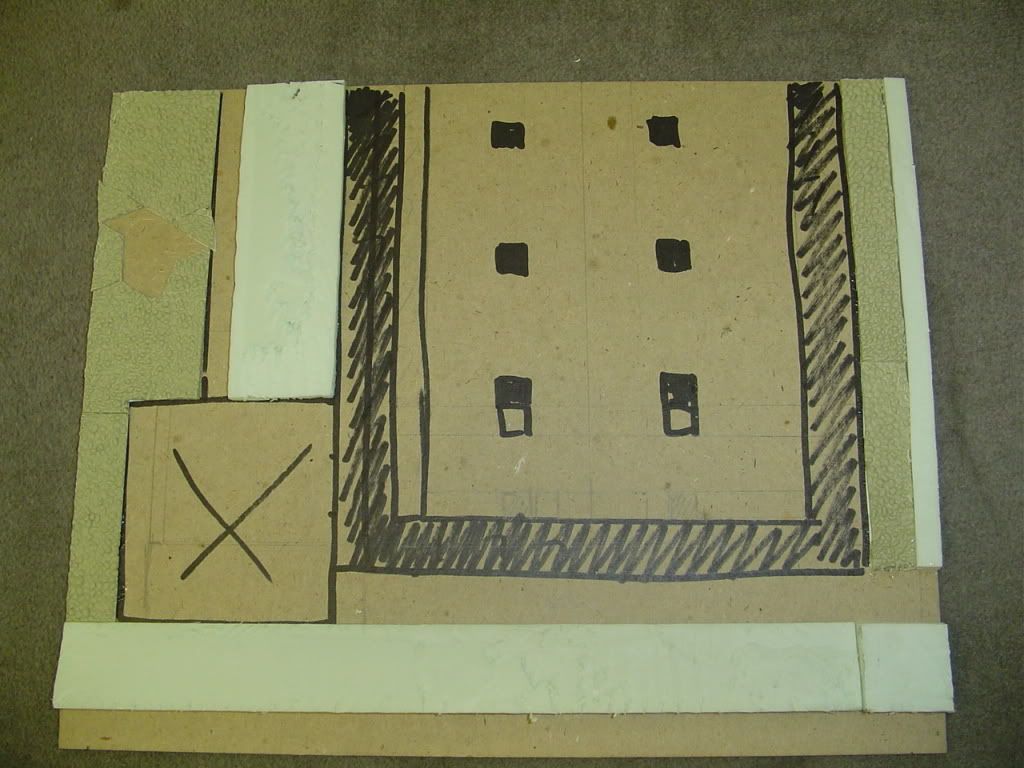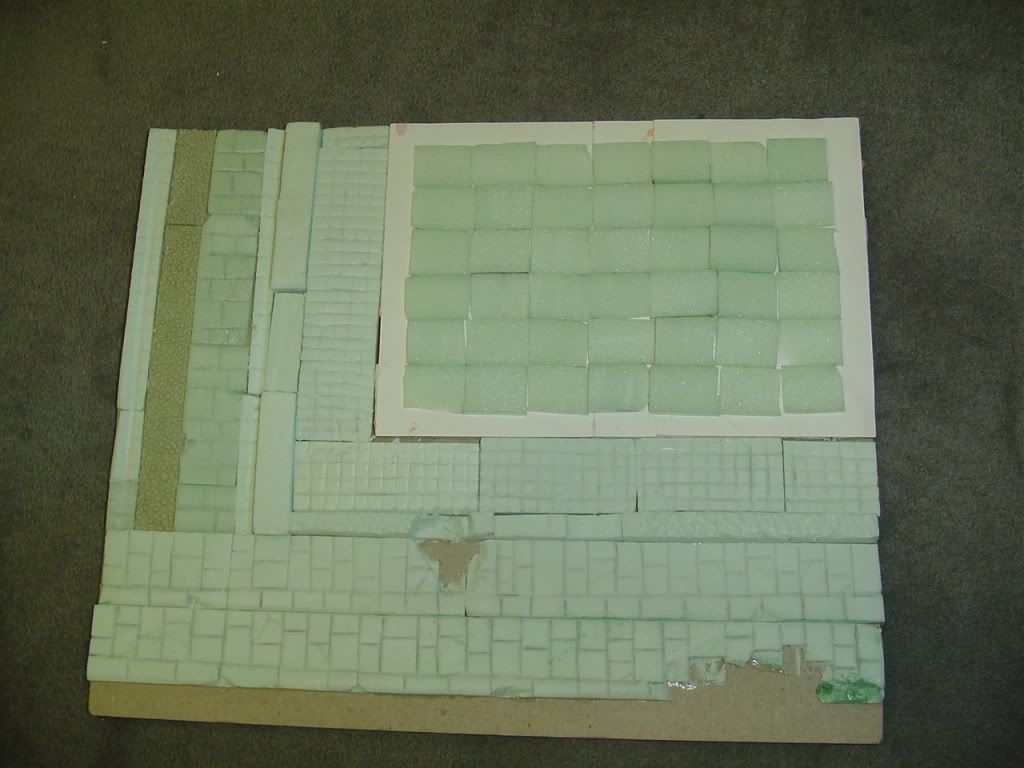Flanking the bridge will be baseboards with flooring, steps, ruins etc. in low relief onto which rubble and ruined buildings can be placed.

One base which has reached the undercoat stage with alleyways, drains, floors etc. using a number of different surfaces from flagstones, cobbles, and tiles in different patterns and arrangements.

Each baseboard starts life as a simple concept - in this case an aisled building with a bell tower - the footprint for a future ruin model is mapped out and the surrounding ground laid out

To create the impression of height in low relief steps with a slight backwards slant are used. Every scrap of foam left over from other building projects can be used in this way...