Now for some WIPs of the warehouse:
This is the largest building I have made for this project, on an MDF baseboard measuring 17"x12".
The walls are of 5mm thick Foam PVC. The brickwork at the bottom of the walls is plastic card.
The windows are 6mm wire mesh with lintels of 1mm Foam PVC.
Roof construction is 3mm MDF with 5mm Foam PVC bracing underneath. The MDF was then covered in plastic sheet embossed as corrugated iron. The apex is right-angle plastic strip. Random smaller pieces were added to add some variation, as if the roof had been repaired over time.
The doors (which open & close) are Wills corrugated iron, with runners of various angle & U plastic strip.
The design was influenced by the warehouses made by Matakishi:
http://www.matakishi.com/factory.htm (I also saw the original on Ebay) & Auton:
http://leadadventureforum.com/index.php?topic=6370.0Front:
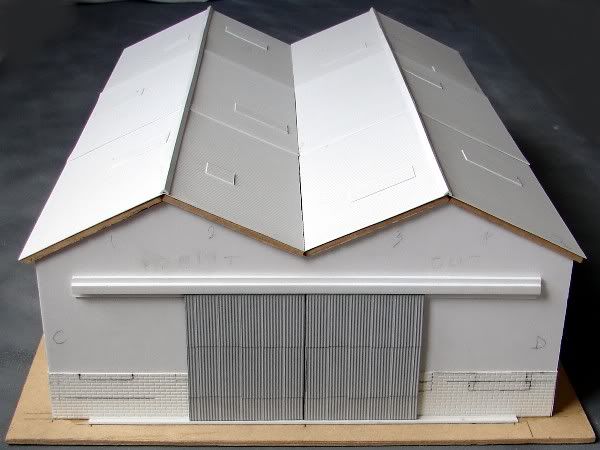
Back:
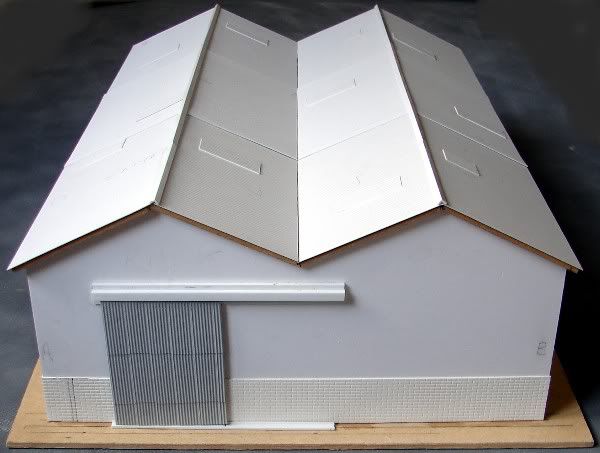
Overhead:
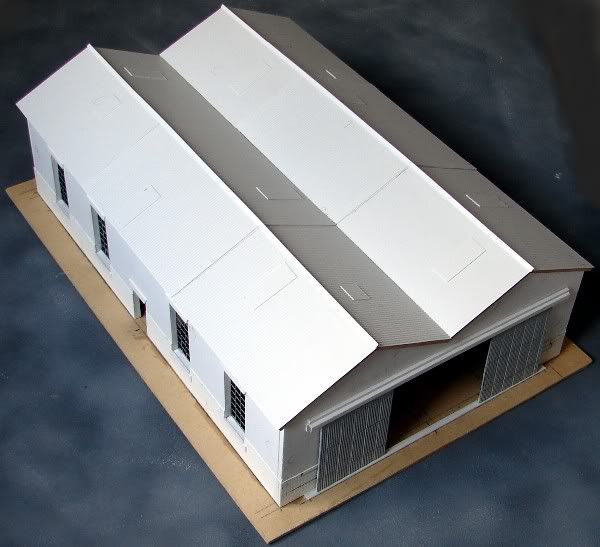
The roof (in 2 sections) removed:
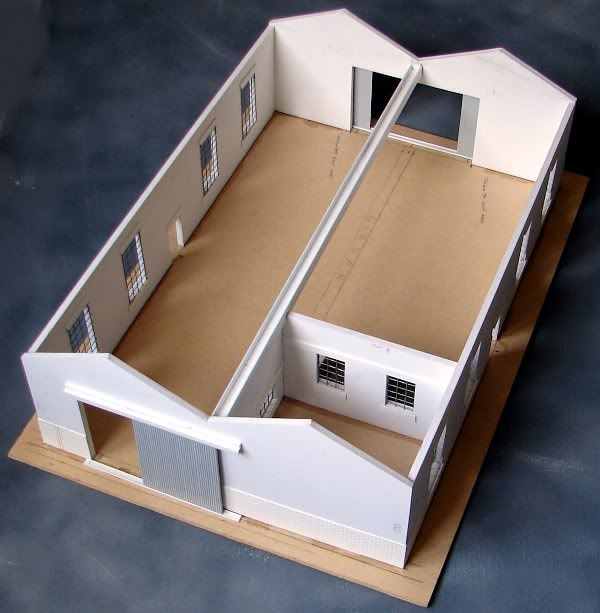
The plastic girder running the length of the building determined the maximum length of the warehouse.
Close-up of the back storeroom & loading dock:
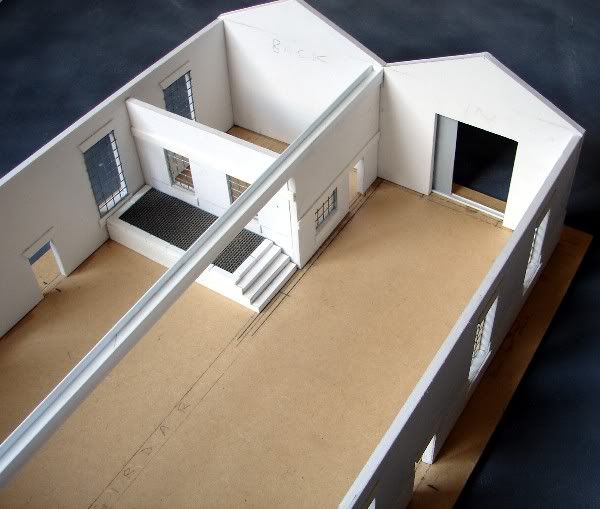
The loading dock can be removed:
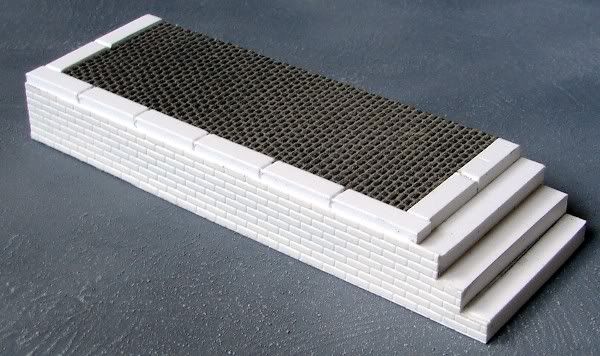
Made from various off-cuts of Foam PVC, brick-embossed plastic card & embossed styrofoam cobbles.
Reversing the Transit in:
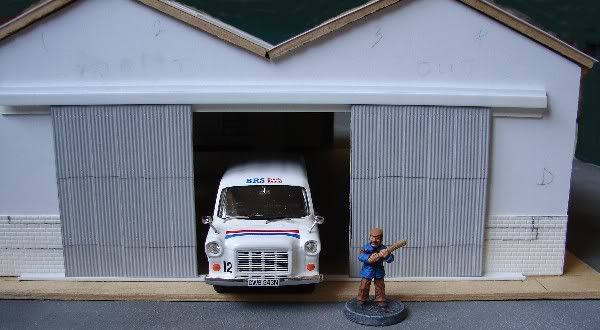
Loading up:
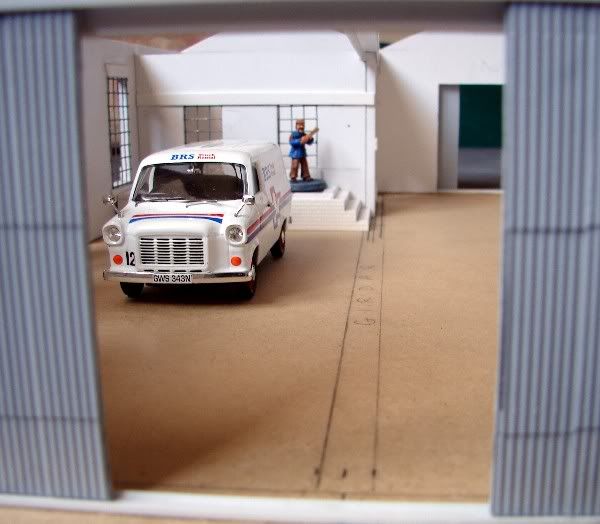
Leaving via the back door:
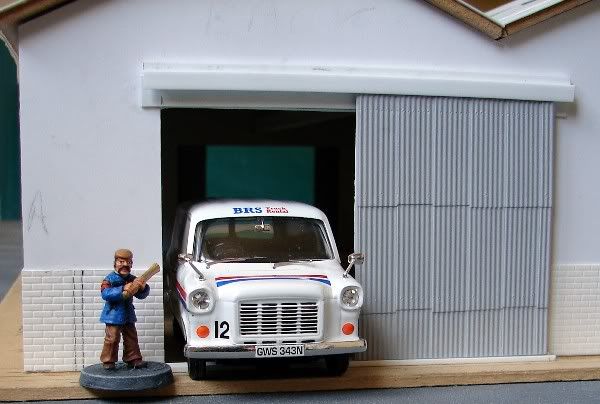
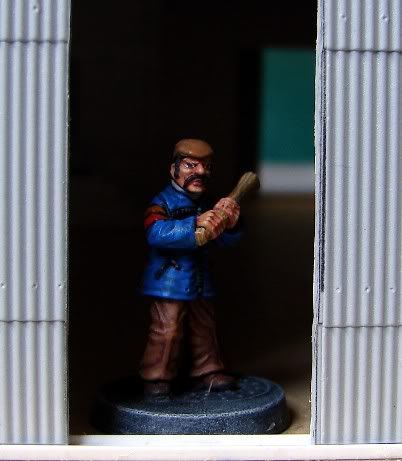
Thats yer lot fer now. Clear 'orf
