Hi all !
The next step !
A merchant's house (in short a mini palace)
The beginnings :
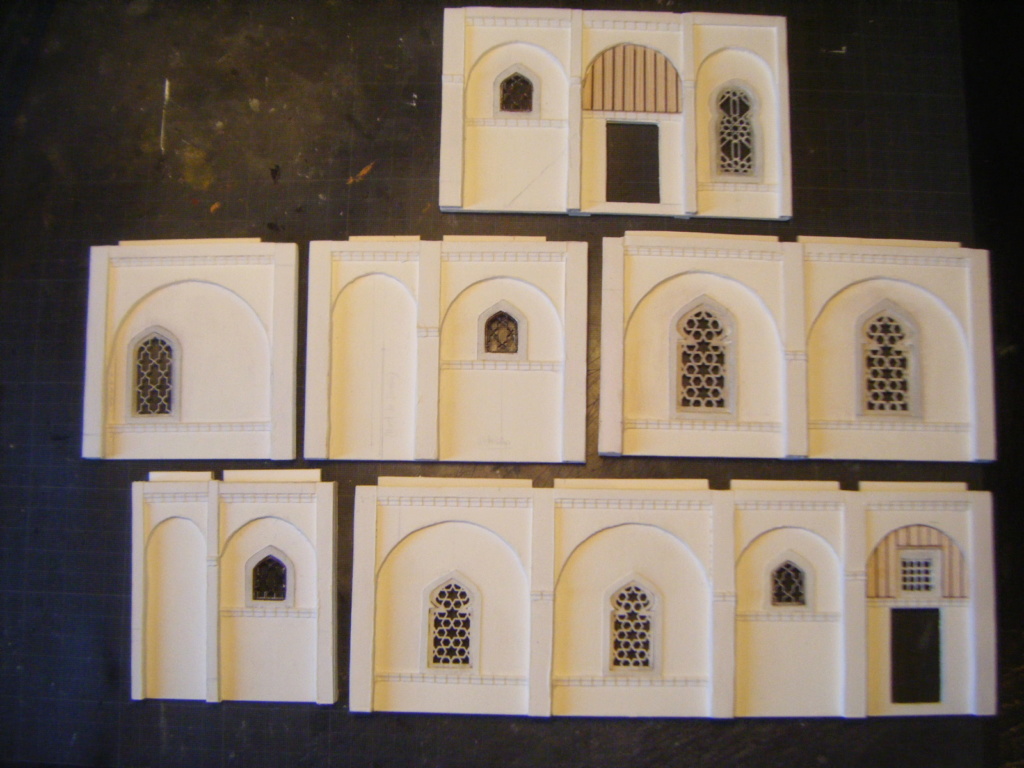
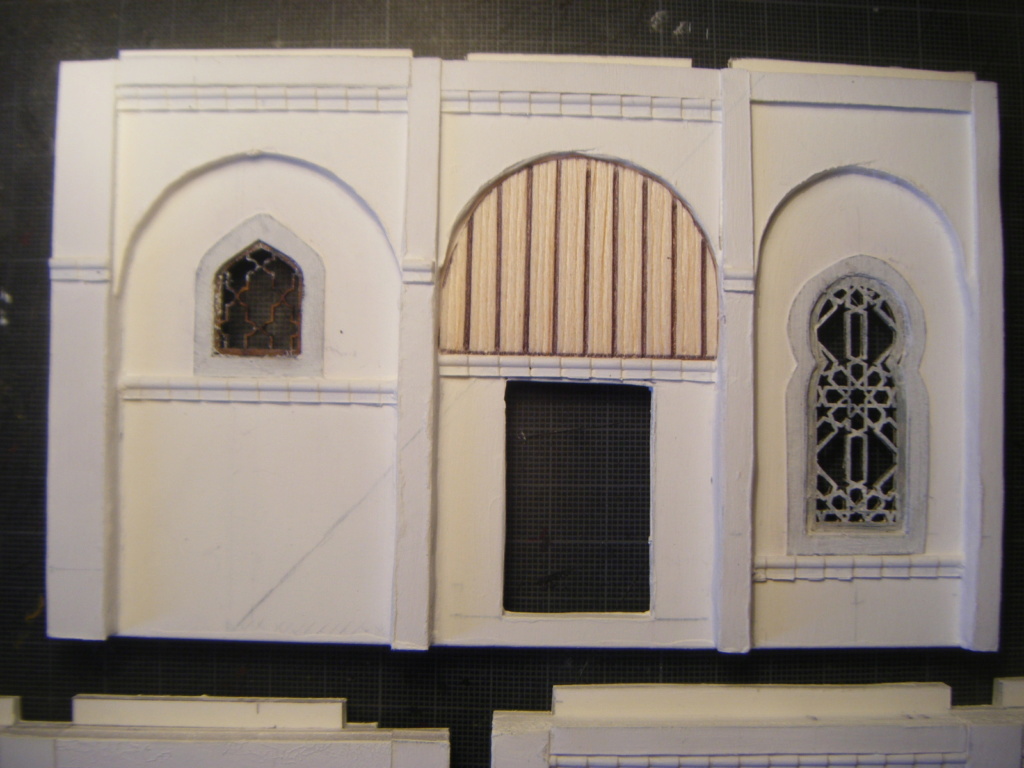

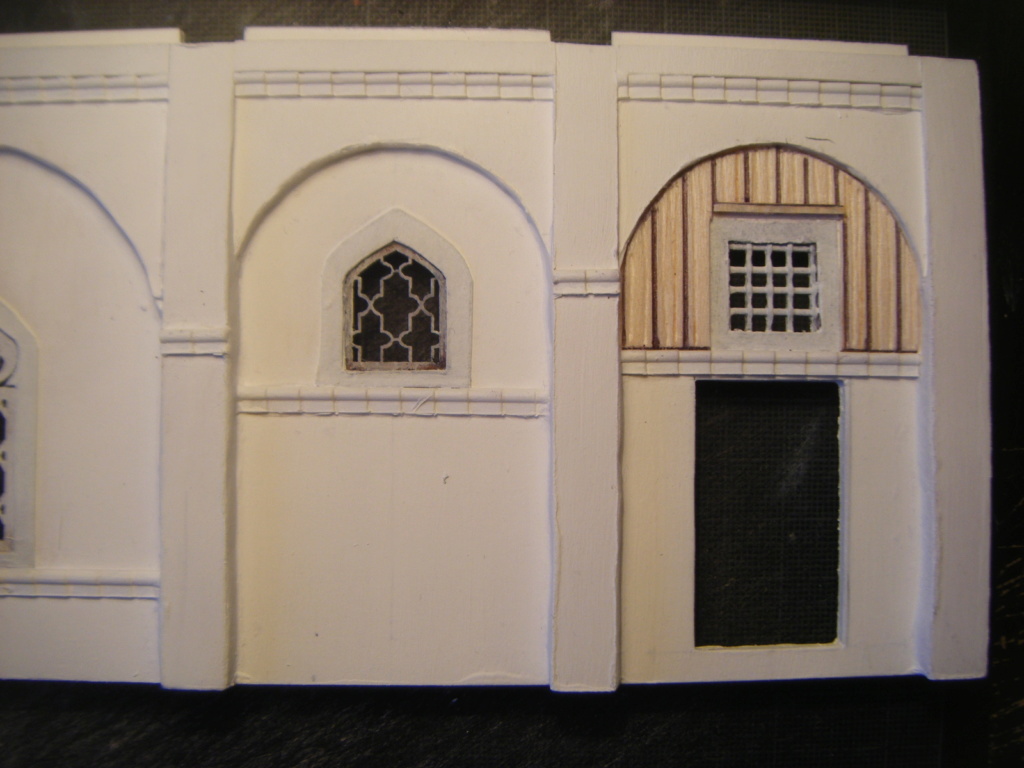
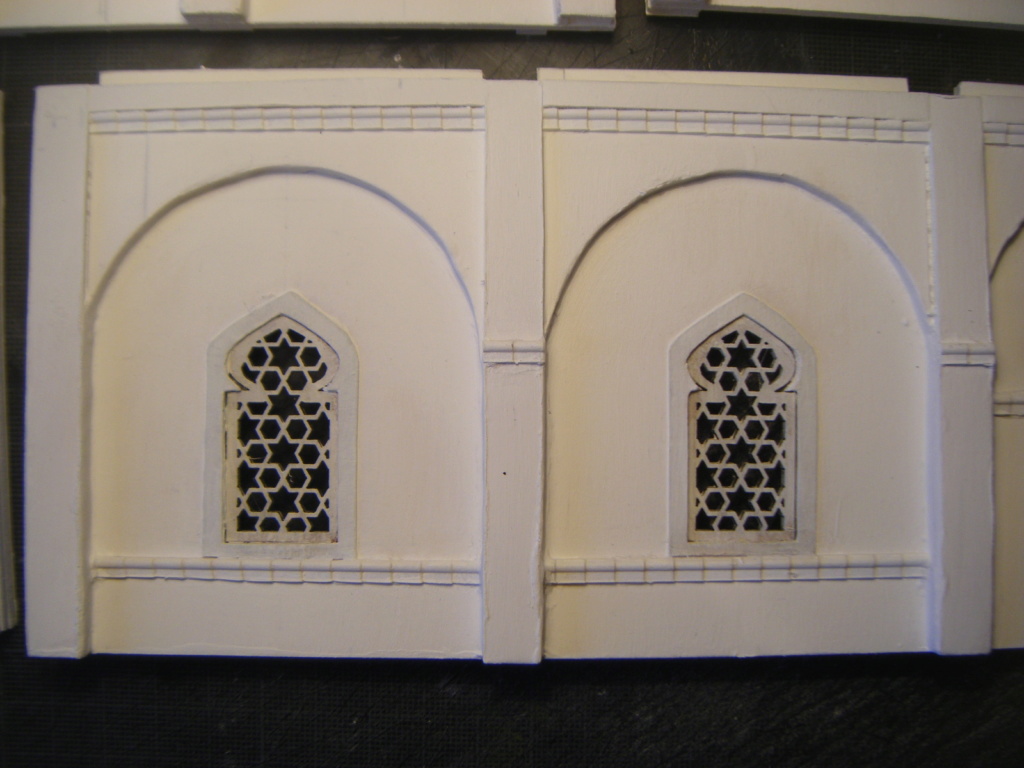
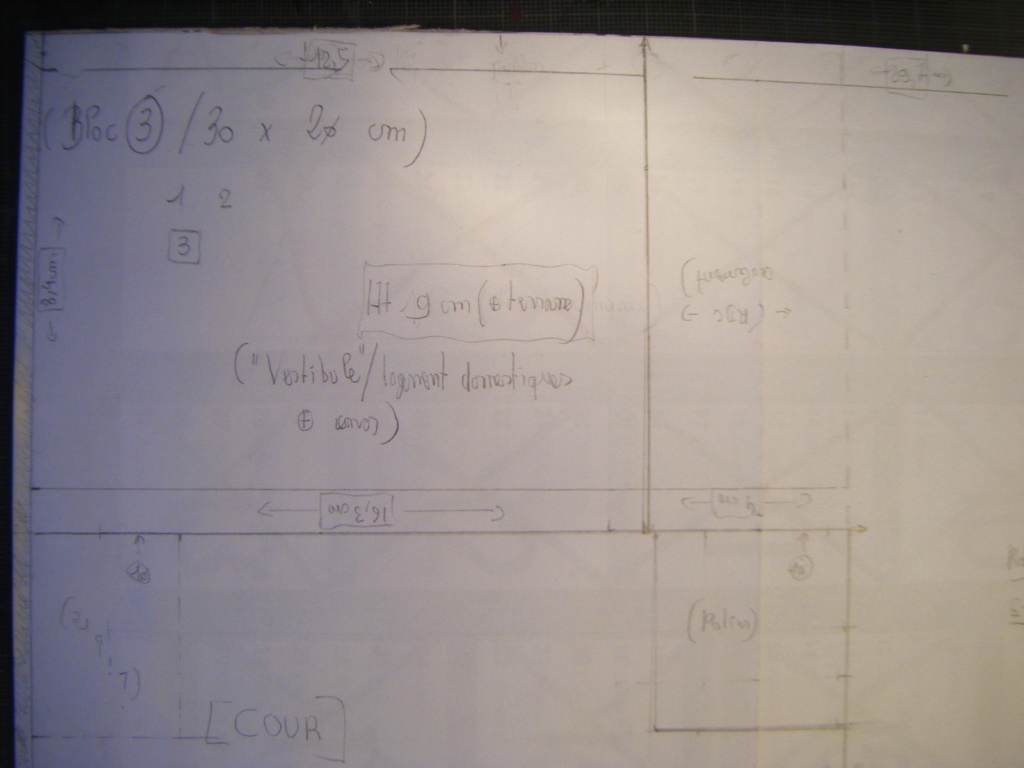
The result :
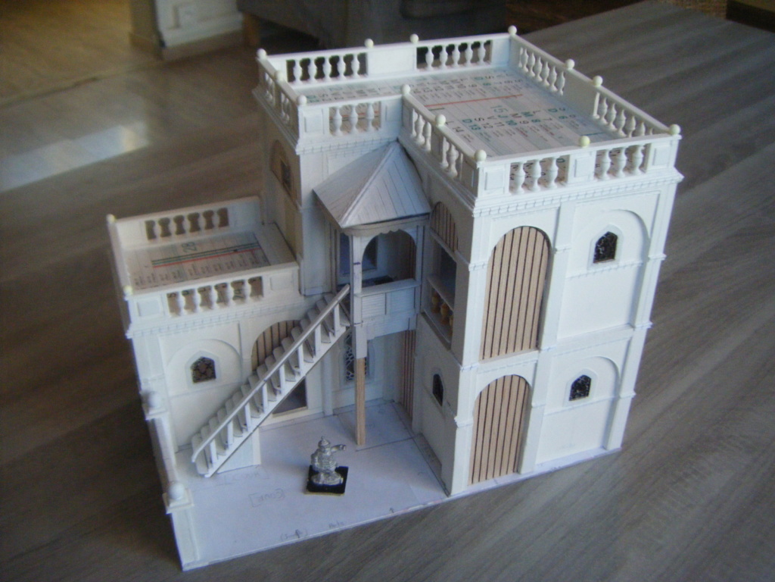
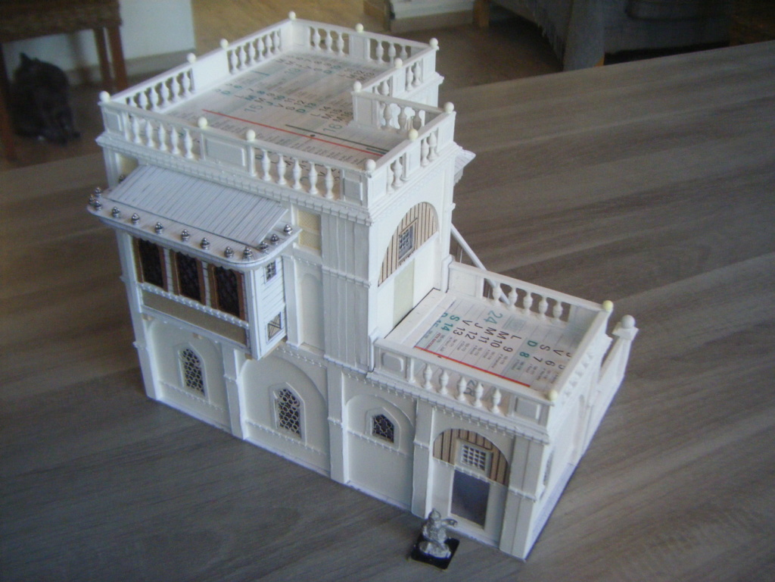
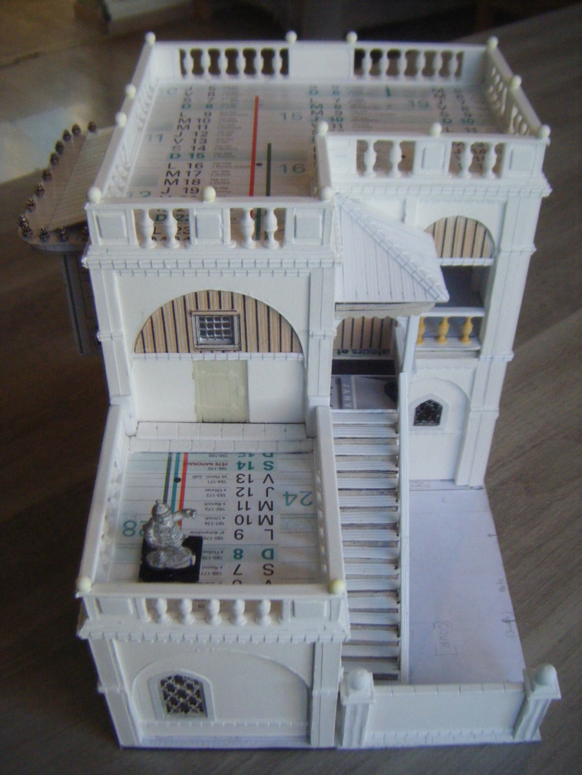


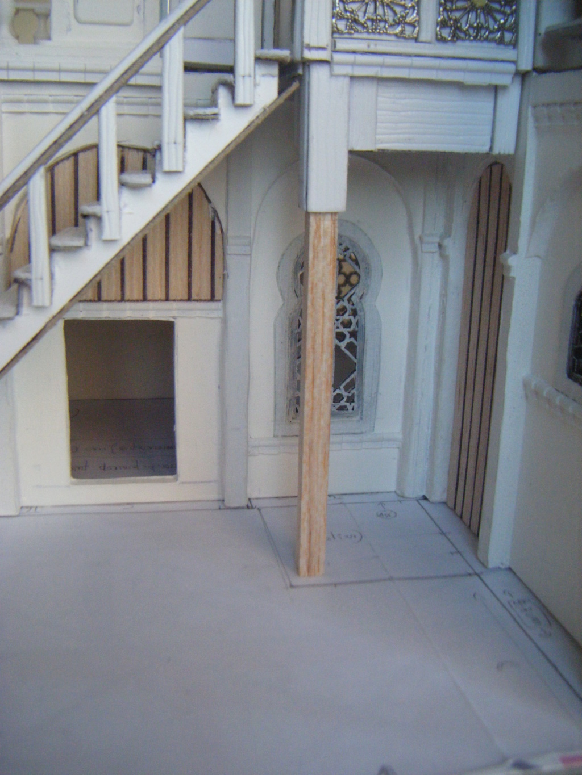
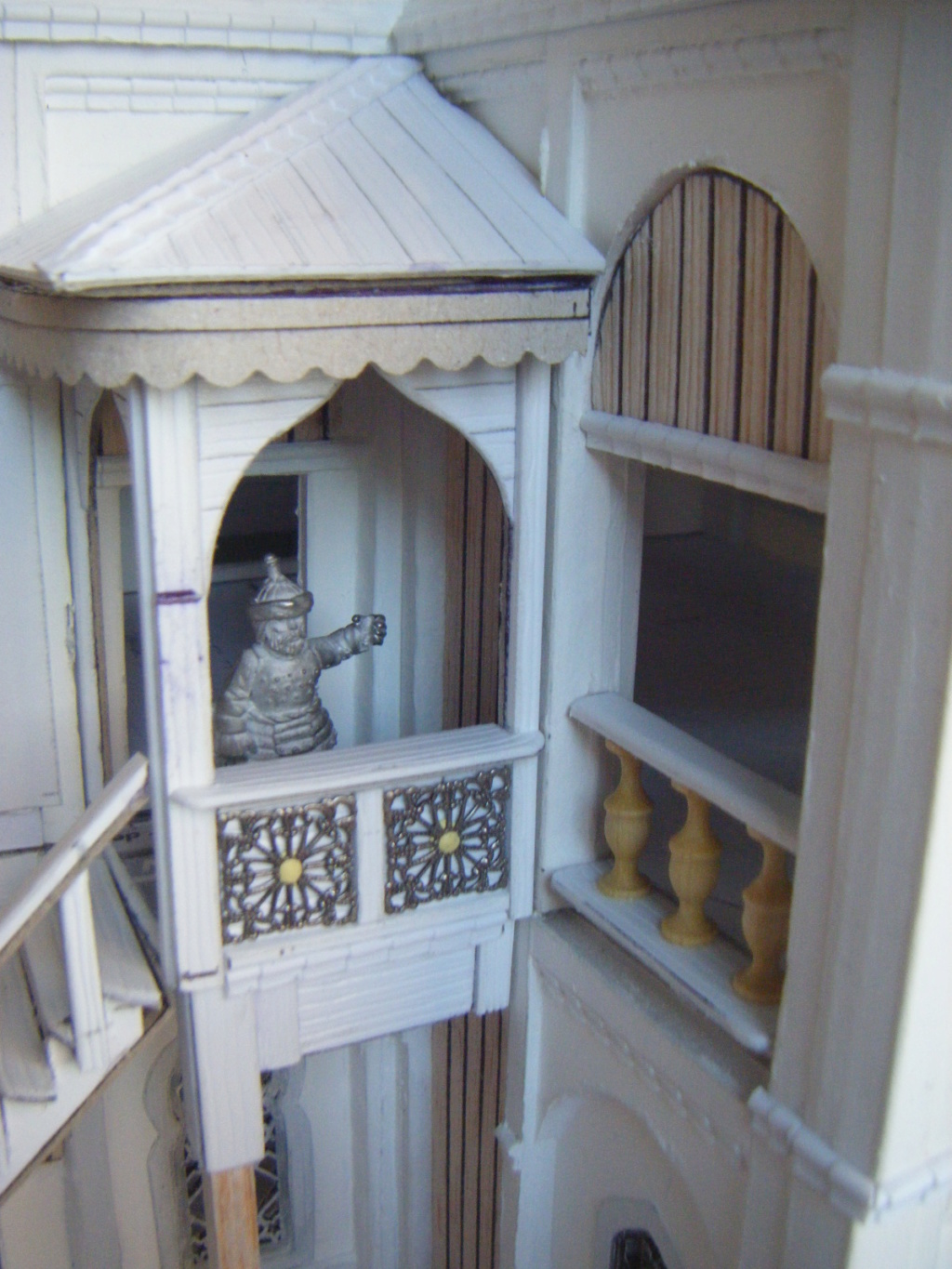
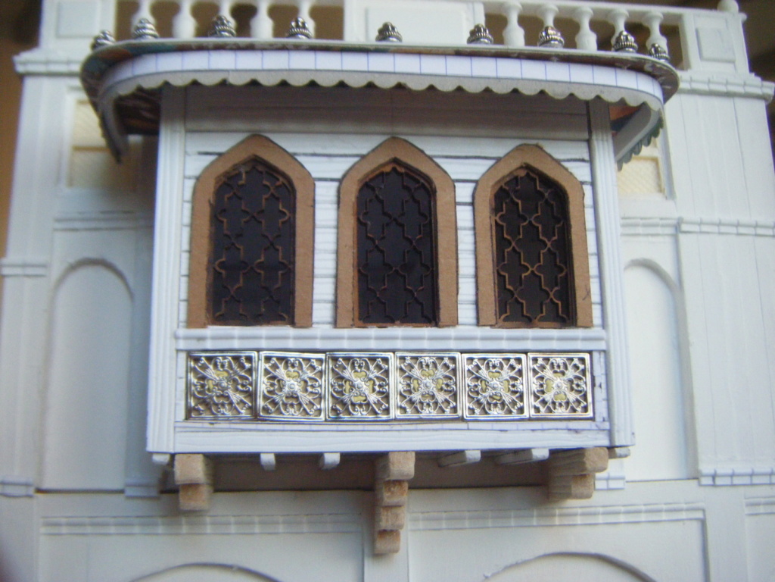

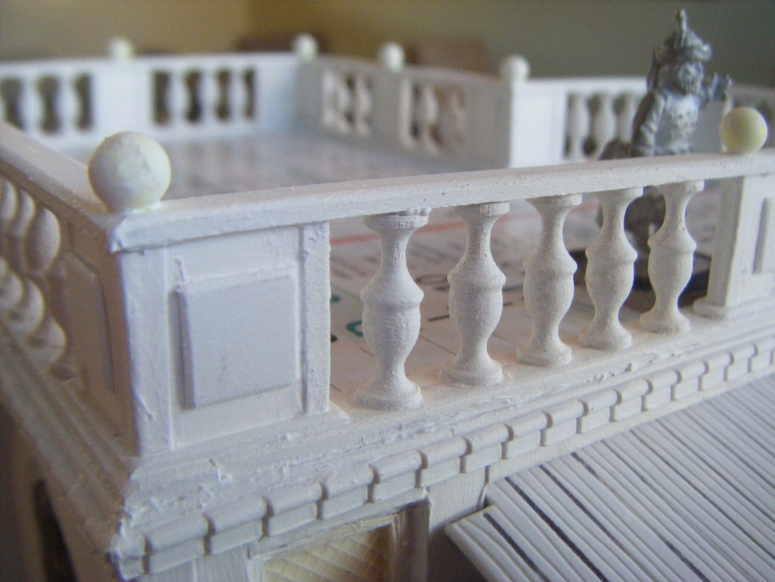
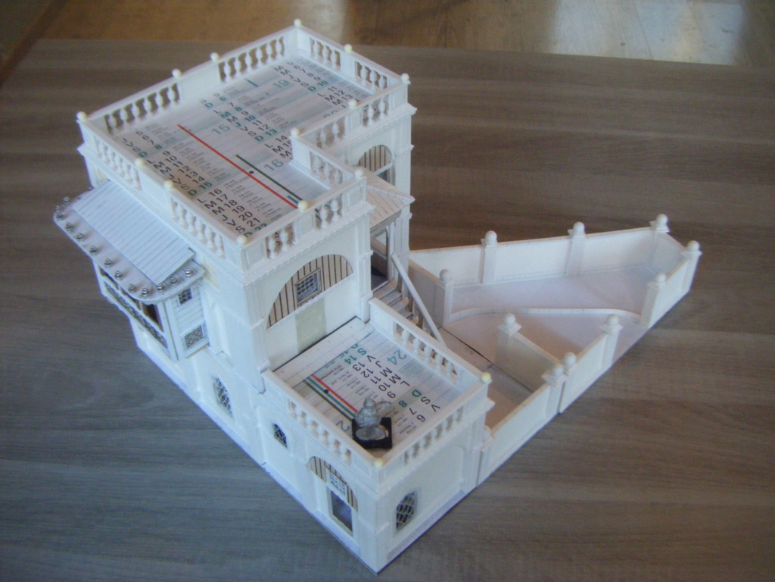
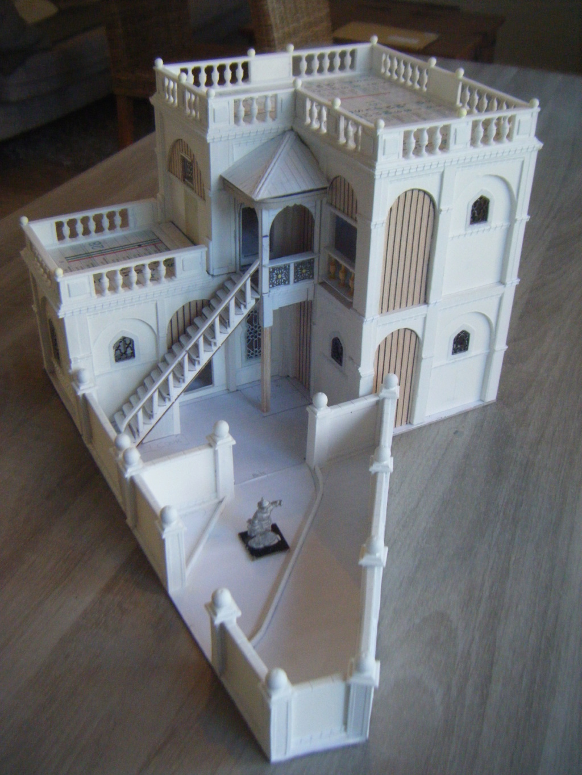
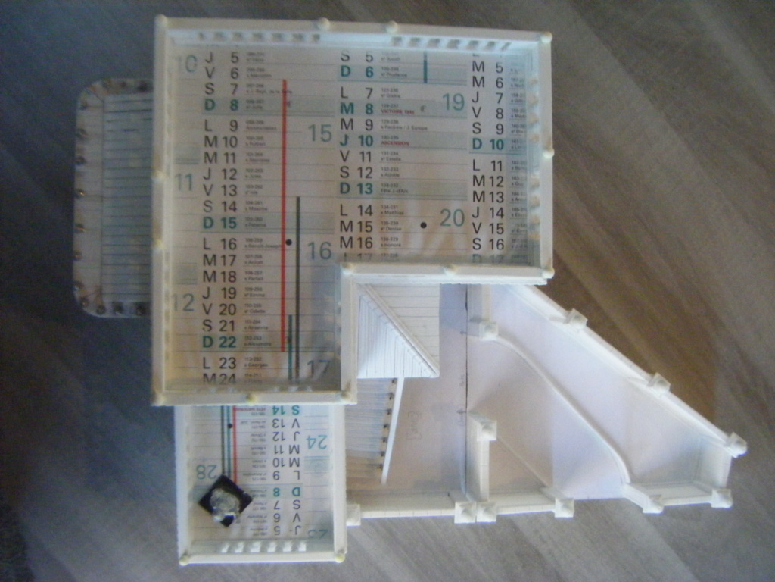

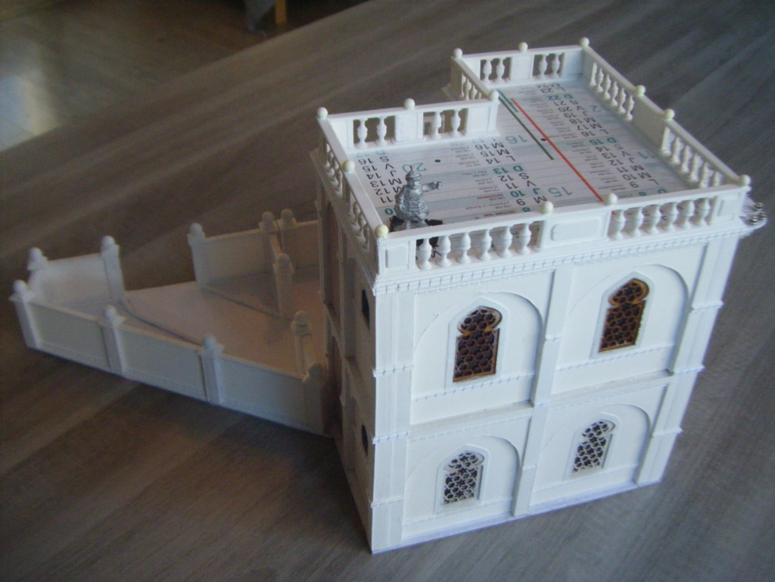
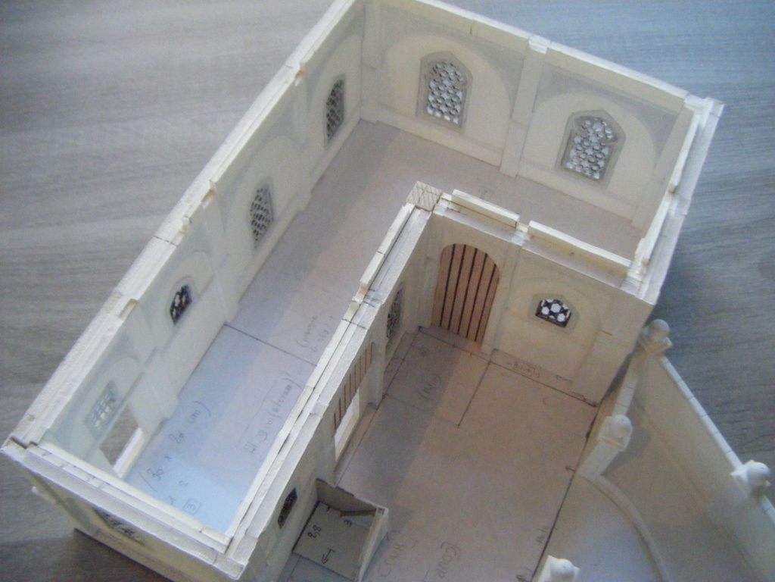
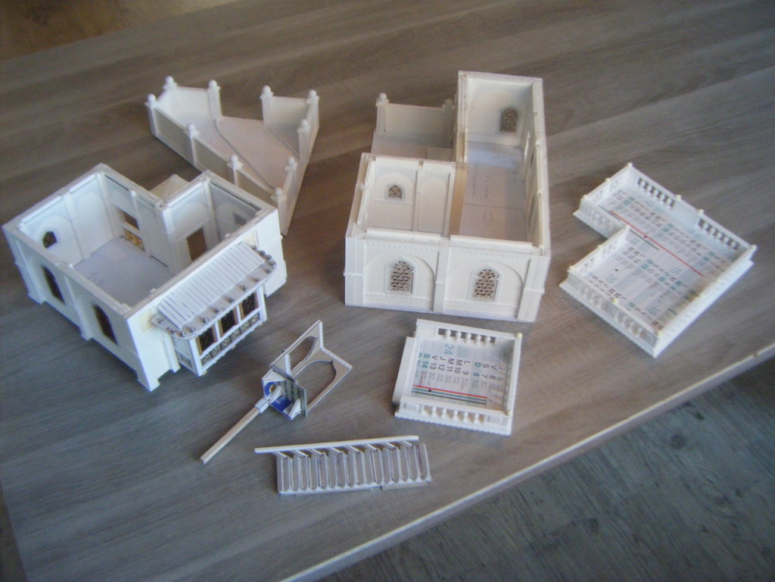
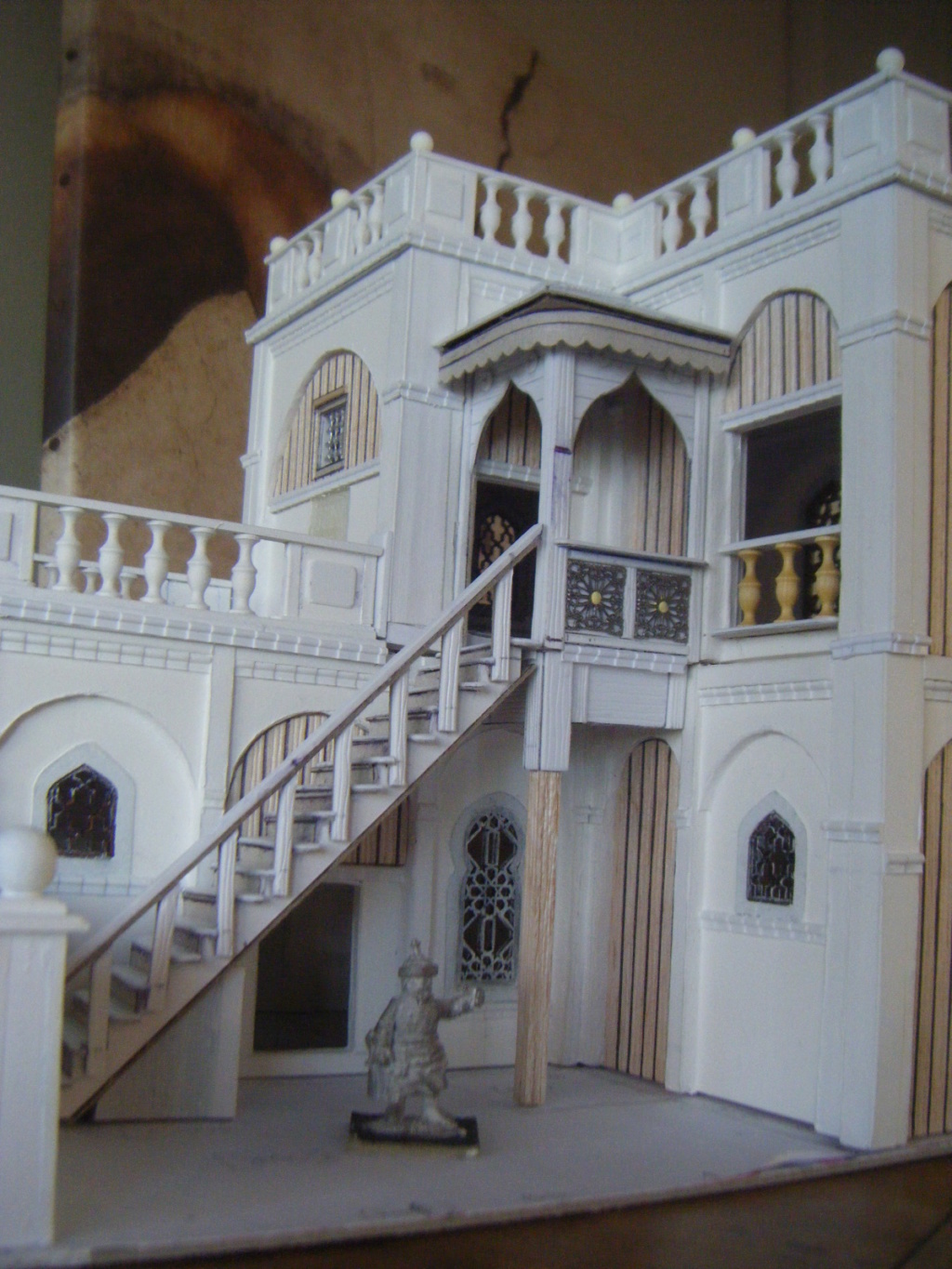
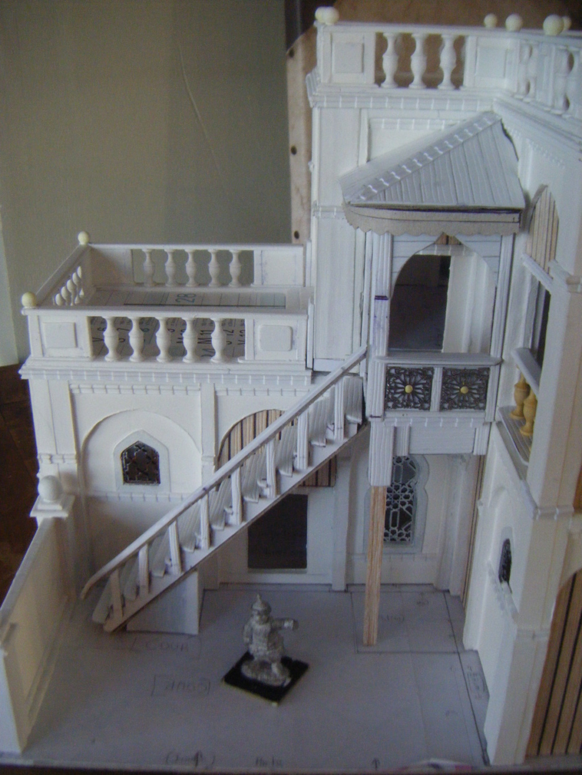
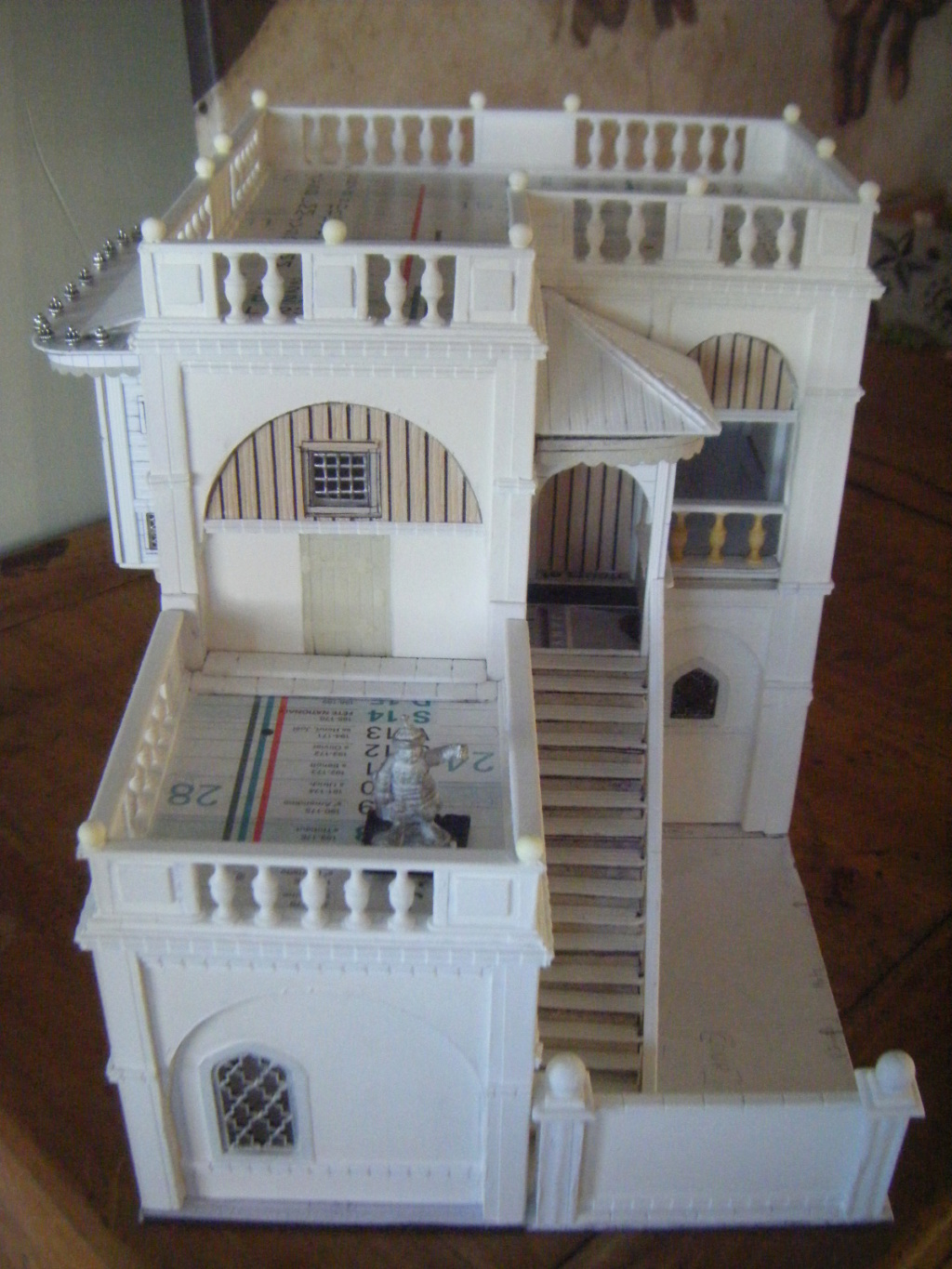
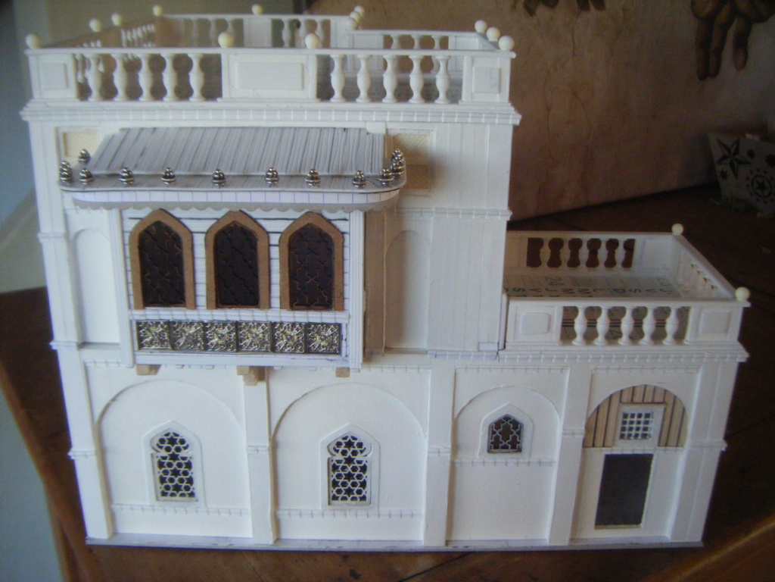

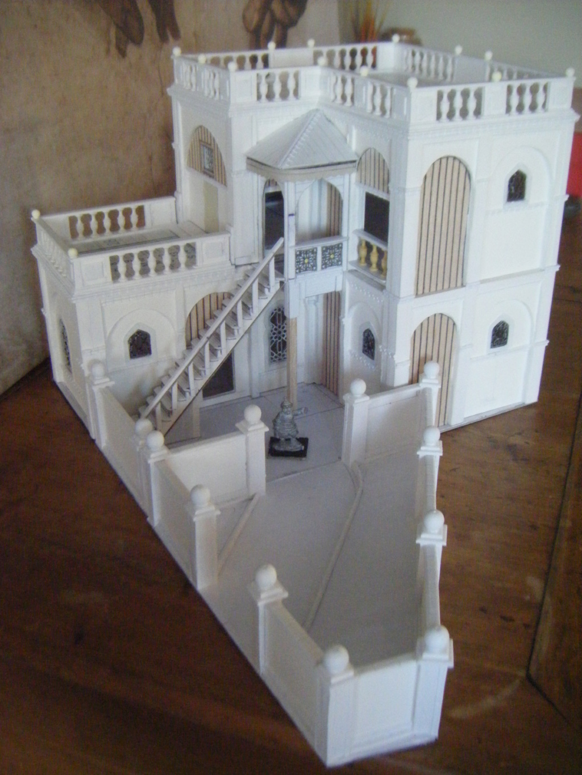
So for this house we have, on the ground floor: a hallway, which is also the kitchen and the room where the servants work (the floor is made of clay and there will be an oven) and a large room for the masters (the ground will be raised and in wood planking). There is a door to the street and another to the courtyard. The upper floor is composed of a vestibule, a small private living room (with moucharabieh) and a bedroom which will be separated by a wooden partition. the bedroom opens onto a balcony. The vestibule overlooks a staircase which descends into the courtyard. the courtyard opens onto a small enclosed garden (there will be 2 trees and flowers) which overlooks the market square, opposite the mosque and near the Pas de Banastri Gate. The trick is that the servants go through the entrance overlooking the main street while the distinguished visitors and the masters go through the garden and access directly to the masters' apartments via the staircase from the courtyard.
I still have to arrange the courtyard and the garden, as well as the painting and the accessorization of course.
I revised the plan of Goa by enlarging the surface of the city a little: I thus pass from 3 "blocks" of dwellings to 6. This house of merchant constitutes a block in itself. There will be in the North the main street (of the palace) which also gives on the River gate and the Port gate, in the West the garden will open on the Market Place and the Mosquee, in the East will be joined a 2nd merchant house which will be smaller and will have the distinction of having a warehouse on the ground floor which will have 2 doors: one in the North (will open on the River gate and the Port gate) and one in the South which will open on an alley behind these 2 merchant houses which will provide access to the Adil Shah palace via a postern that visitors and goods can discreetly borrow. This alley will be overlooked by the keep flanking the Pas de Banastri gate.
(I will put a plan to you later).
There will be 4 other blocks of dwellings: a shopping street (with 2 or 3 shops and small dwellings), 2 blocks of dwellings and a block that will have the distinction of being attached to the 2nd keep of the city (which will flank the Port gate) and will have a business and a home that will be "one" with the keep.
There will undoubtedly be a division into districts and "Quarter's doors".
There will of course also be the Palace of Adil Shah (already well advanced) and stables (for horses and elephants). The Port gate will open onto a commercial port / shipyard protected on the river side by a redoubt and artillery, and barracks will be built against the wall. In the South, I plan to make a suburb along the wall.
To be continued ...