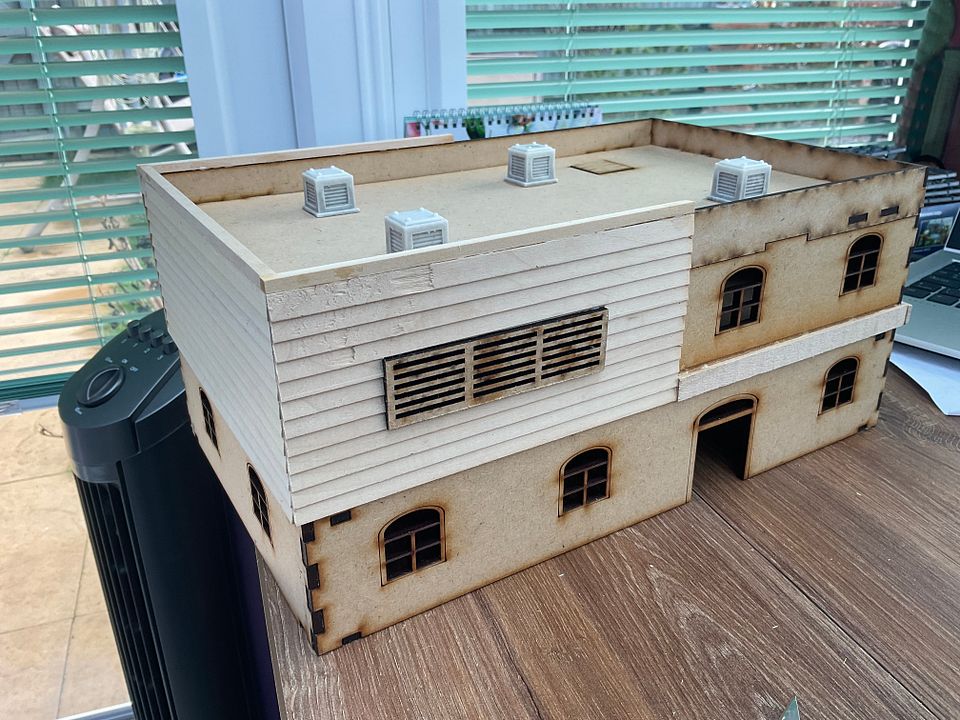Ok…the answer was staring me in the face……nothing too difficult. Using up some balsa lap fencing to created the “cladding” and popping in the vent left over from the above building, it will break the monotony of the whole building being plaster and brick. The “skirt” around the balance will be plastered too. This hides the slot connections. This has meant I’ve lost the ability to pop minis in the top floor, but I can live with that…..so long as we know a unit in there….
The roof vents I found at the back of a drawer……I knew they would come in handy one day.
I need to texture the flat roof, and buy some pollyfiller as I’m out of it, but me thinks this shouldn’t look too bad. I have a couple of the lamps used on the last one still, and I may in time make a lean too covered, corrugated shed area to put up to it. It will be easier to do that separately I think.
Going to look in my bits box in the garage to see if I can fashion some kind of chimney vent too.
