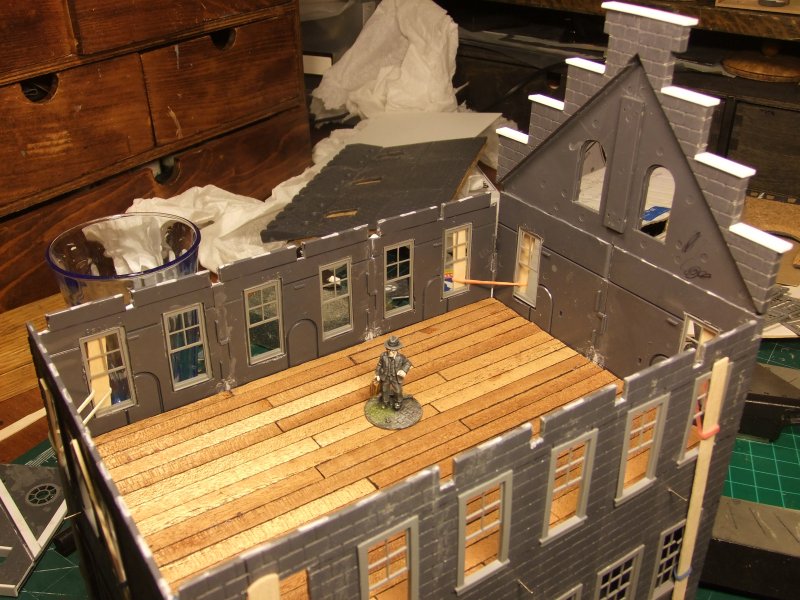Time for a little update. Last week I constructed the floors for the Col. Stone Hall and the tower there of (which I during this project will refer to as S:t Mattias Tower).
Short note of the floors: as I have mentioned before I am no great believer of wargaming within buildings. I do however like the thought of indoor detailing and will allow myself to adorn these building at a later point. To prepare for this I've decided to make a little effort to make the floors look good.
The bottom floor is straight out of the box Zvezda floor pieces; three of them as you can see. Flagstones which I think will be suitable.
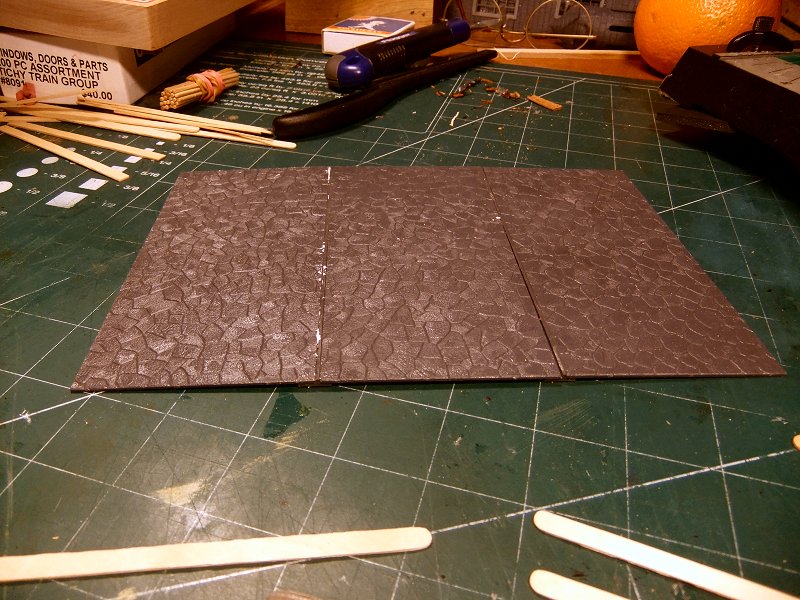
I planked the first floor with some spare teak model ships planking. Lumber glued together like this tend to look a little to smooth so I put a little black lining on the edges of each plank, like so...
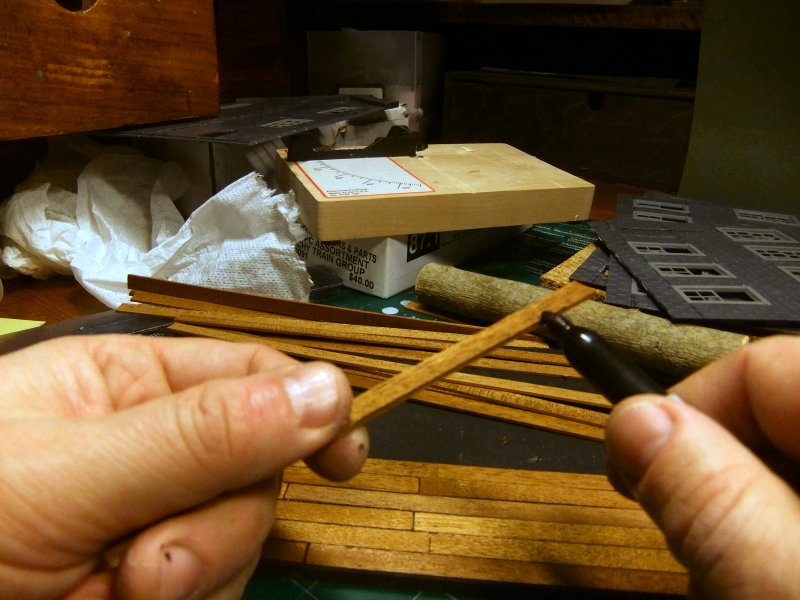
... making it go together thusly:
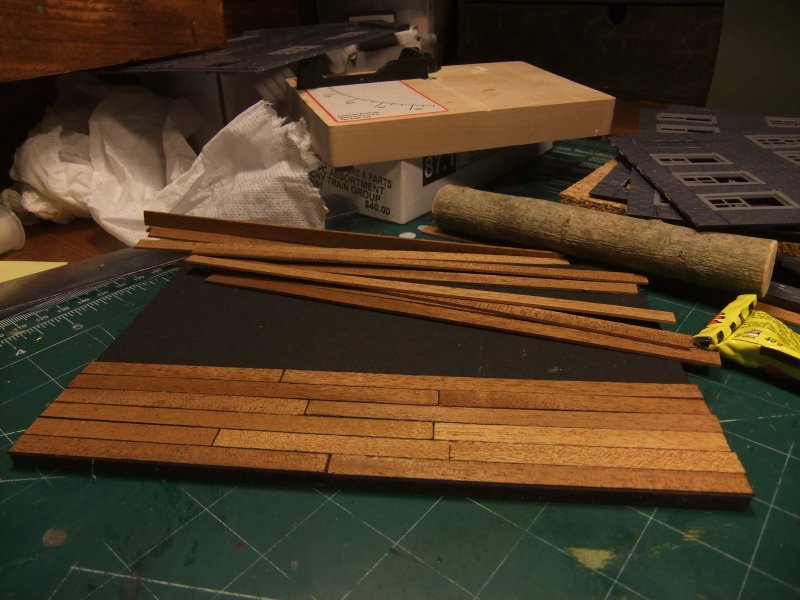
As you can see I did not bother with beams and such things in this case but glued the strips to a piece of black foam board. I imagine that if I ever bother with ceiling details it should look plastered and smooth from below.
The attic floor on the other hand I beamed and planked to look a bit more scruffy. I cut out a special jig so that the beams would lay still while I did the planking, which is in this case made from cheap coffee stirrers. I fitted the the planks rather badly on purpose, trying to make it look rather unpolished and worn. I think there will be a lot of bat shit up there...
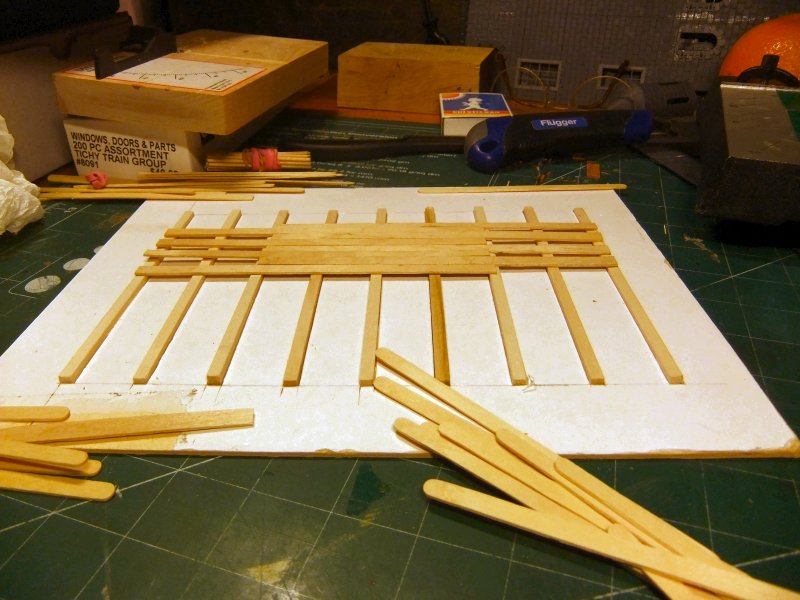
A quick side note. Do you own a tool like this, a Chopper? No? Well, it makes this kind of jobs really easy...
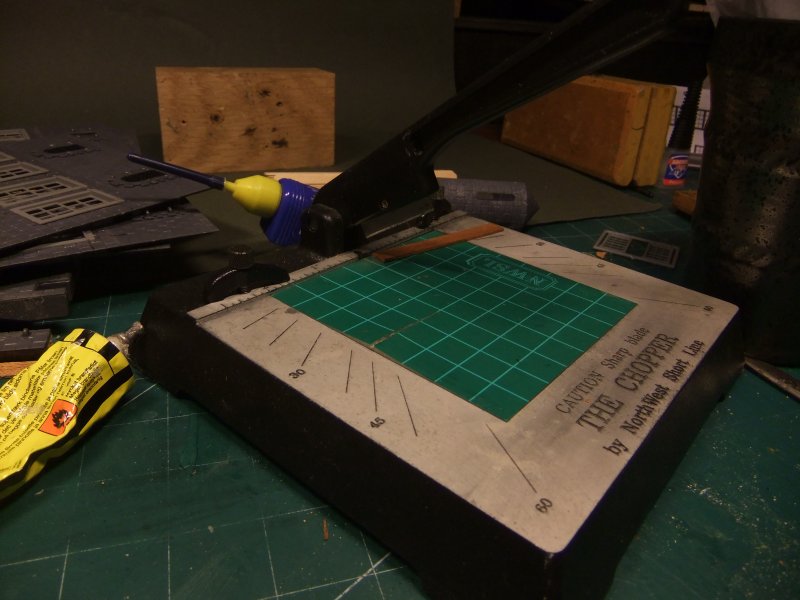
Tonight I did a trial fitting of walls, floors, tower and gables. It is all held together by rubber bands and pins, thus the awkward look of it. It is necessary to do it this way since I need to experiment with how it all shall fit and which parts that should be removable. This is what I call the south east corner with S:t Mattias tower in the forefront. There are several detailing bits waiting to be done, like decorative friezes, hiding seams, an external turret like staircase up the side of the tower (see below)...
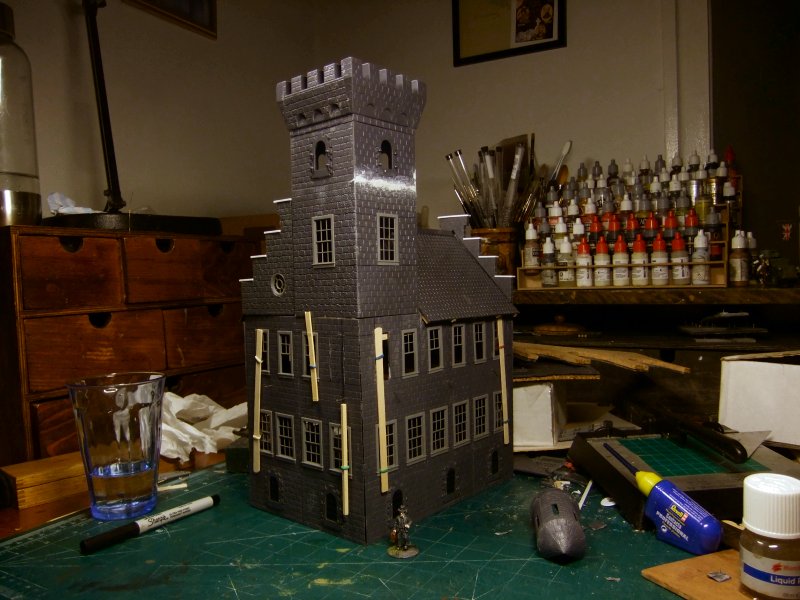
Here's a view from the NW corner. I will make a broad flight of stairs and up to the doors here. You can also see the studio windows I have fitted into the roof. I imagine, in this buildings guise as a public school, that art classes will be held up there.
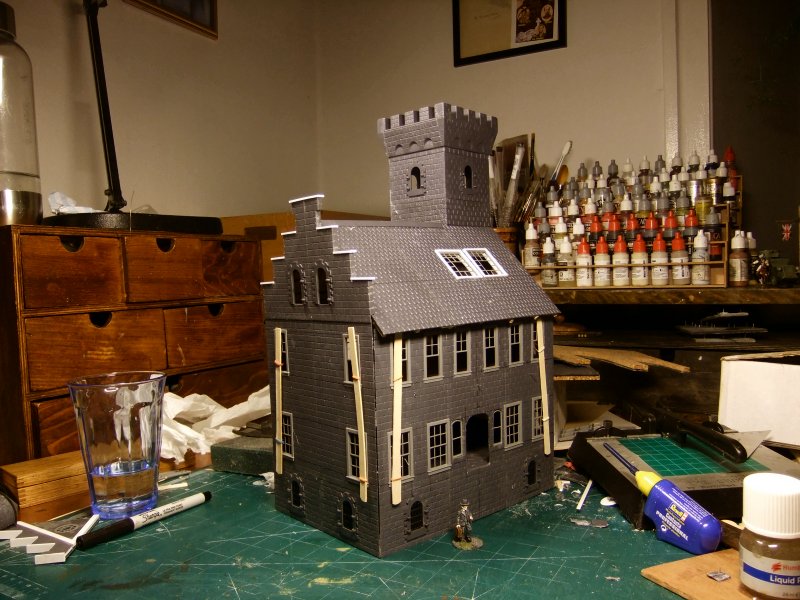
Here's how S:t Mattias tower. This piece is pretty much out of the box, except for the larger windows.
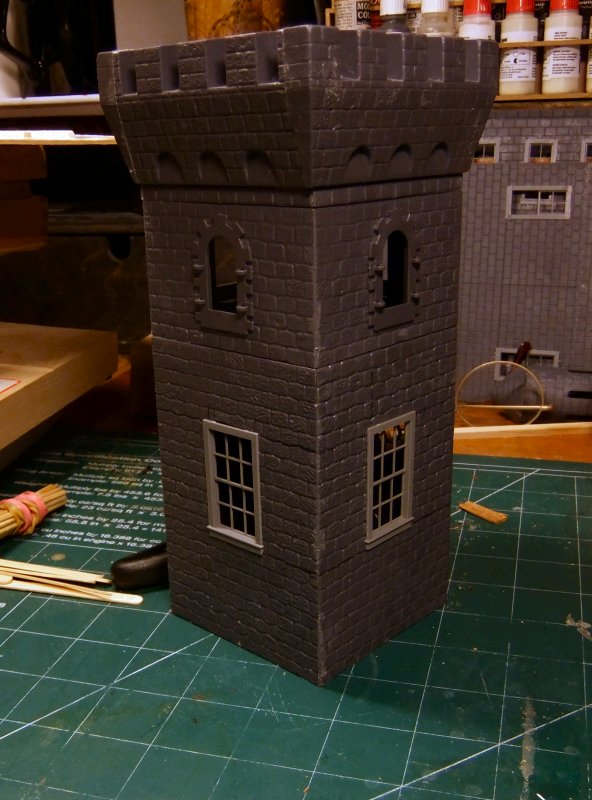
Zvezda has a set of turret pieces which you can hang on the caste walls . I will use these for an external stair case, a feature quite common in this architectural style. Unfortunately I had too few to make this work so I am awaiting an order for extras.
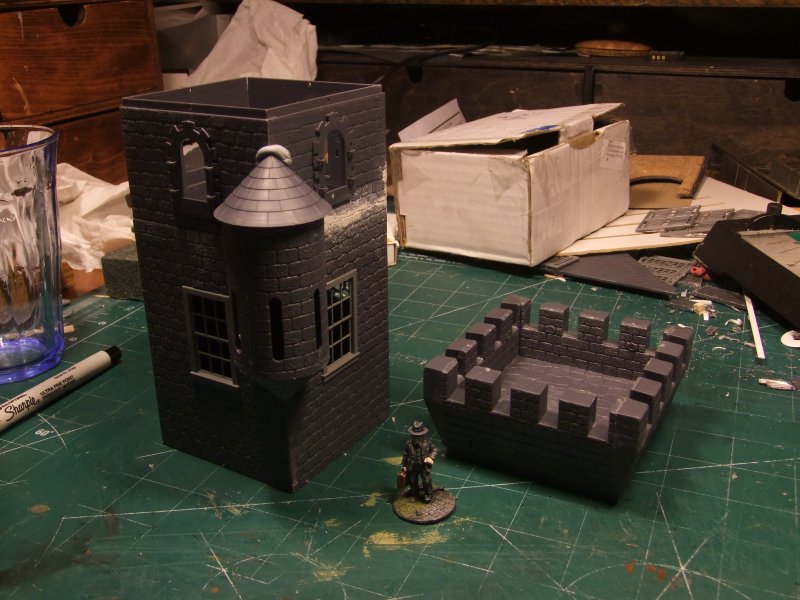
A view into the loft/attic. As you can see I have planked and beamed the interior here to. I doubt the construction would pass an inspection...

A view of the bottom of the attic floor/1st floor ceiling.
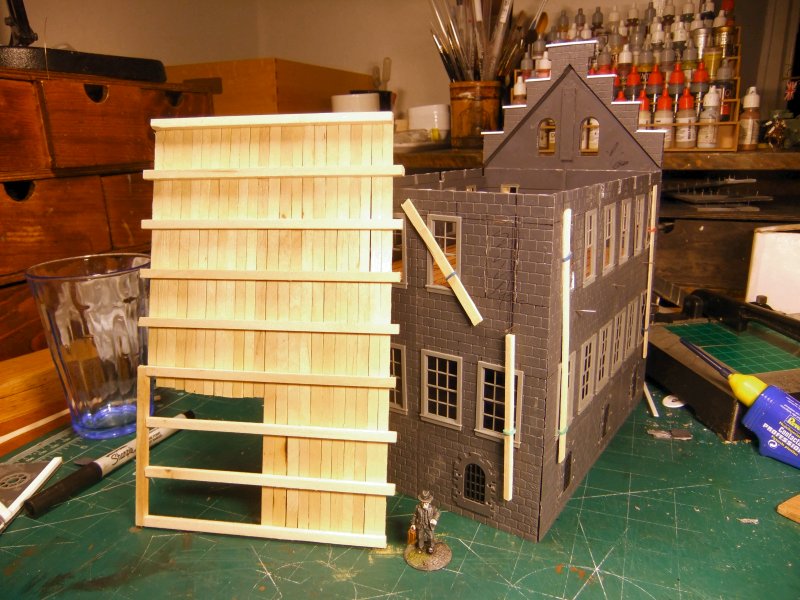
A view of the interior of the 1st floor. The floor looks good but the walls will currently not win me any prices.
