Finally got round to taking some pictures of the finished Undertaker's!
It has been completed for over a week now, but due to being unable to upload pics there has been a delay in posting the evidence.
I managed to get a few more small scenery bits done in that time, mainly for the interior of the Temple.
Will post these later when they are based.
Back to the Undertaker's;
After some deliberation with the placement of the upper storeys, I finally settled on this position for them.
This was mainly due to the position that the covered yard area had to be in to allow access via the ladder up to the living area.
The pics, with a few shots from various angles first
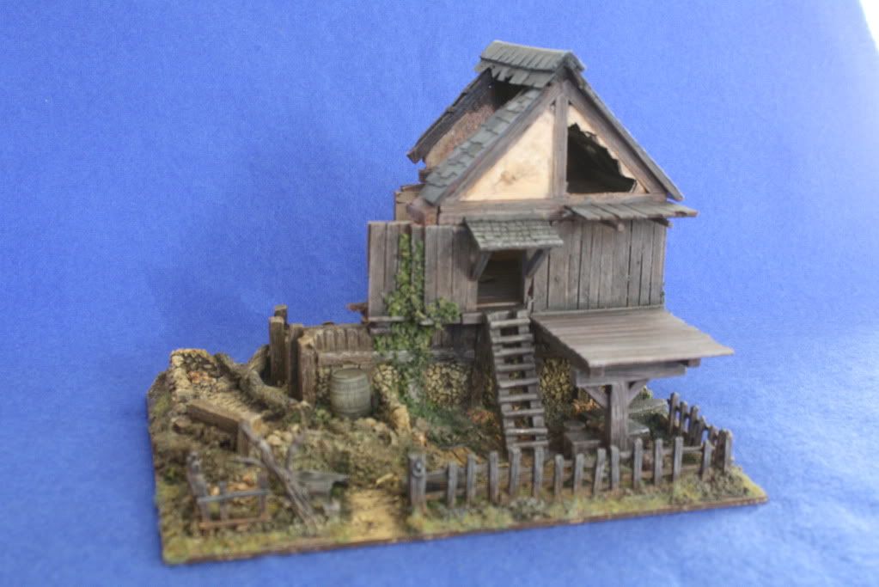
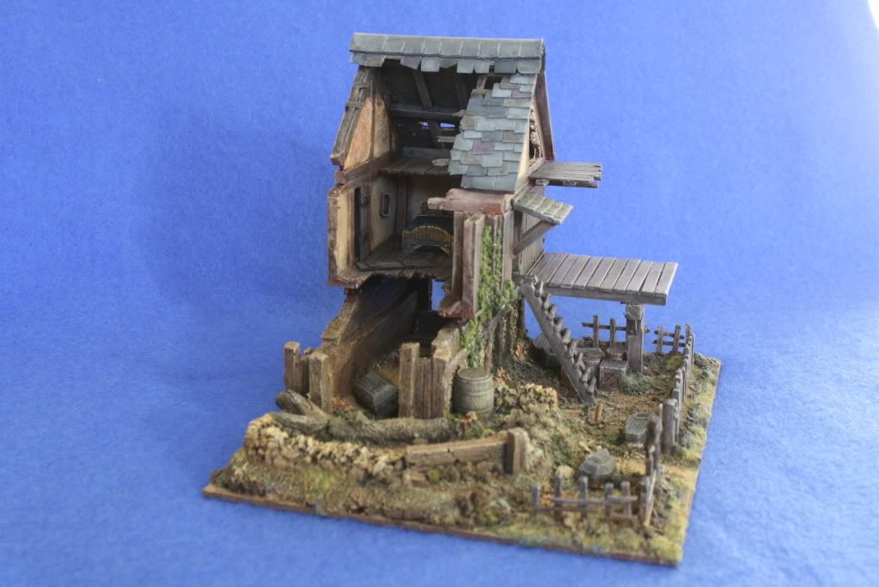
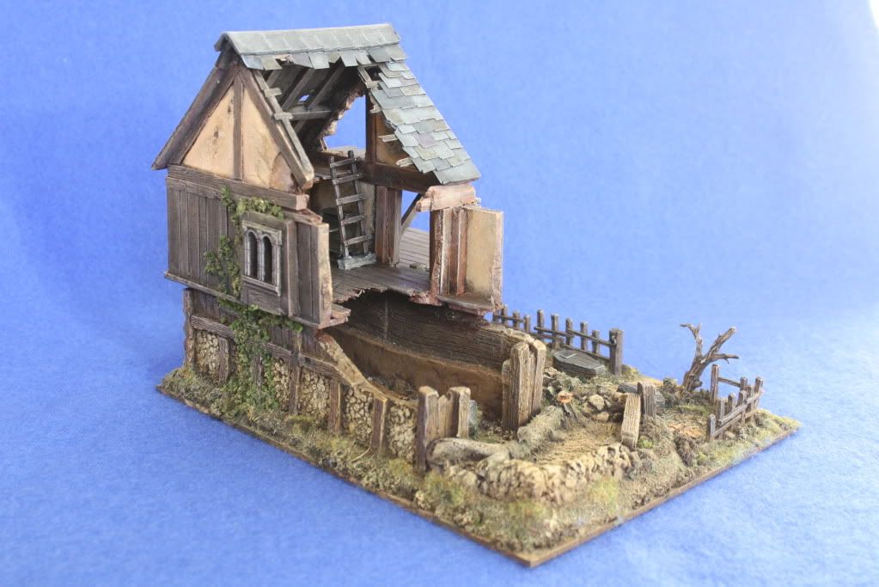
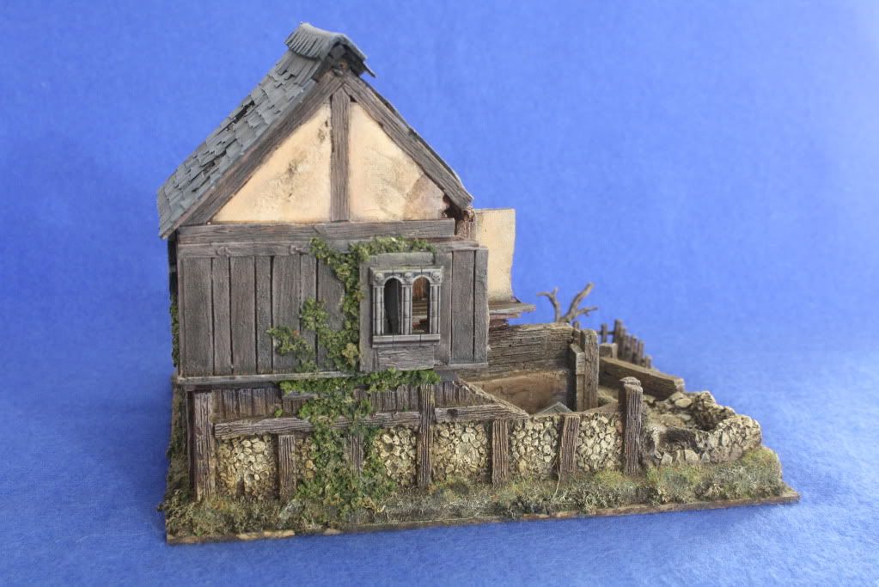
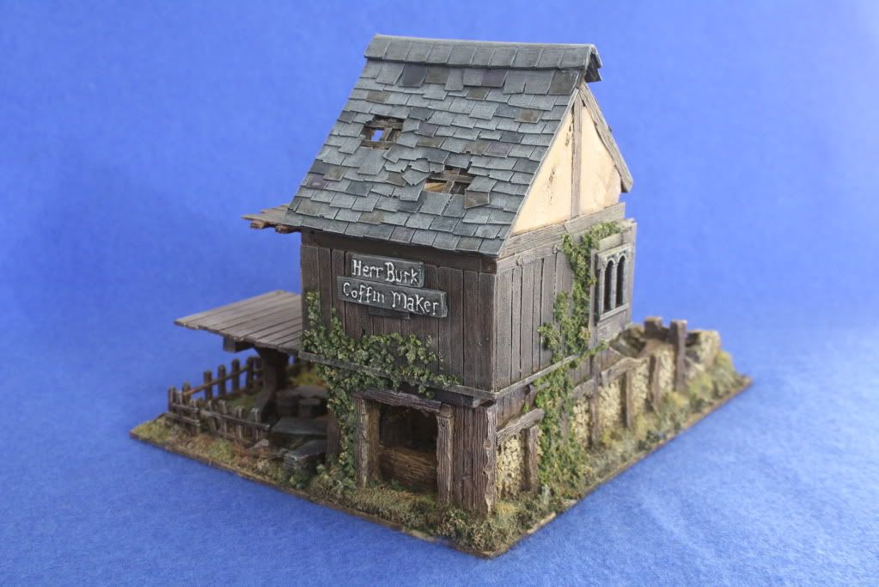
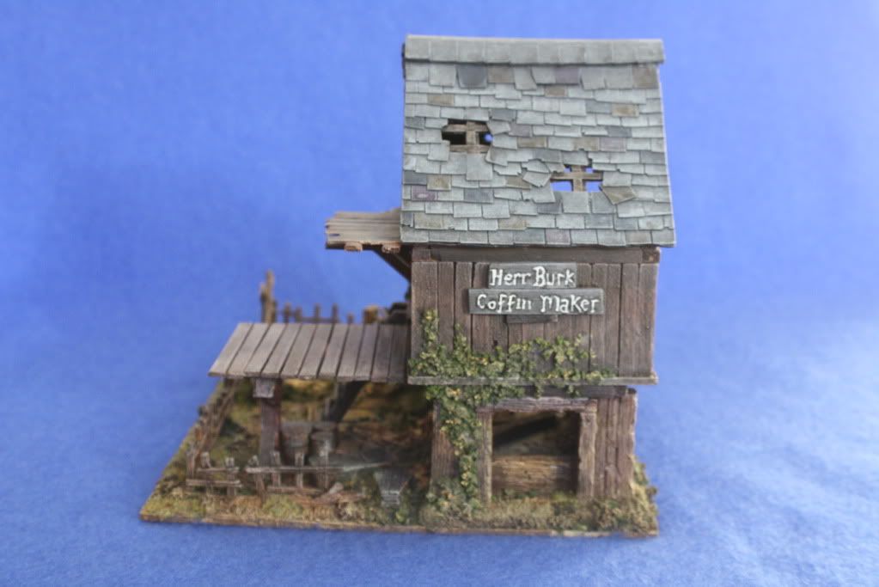
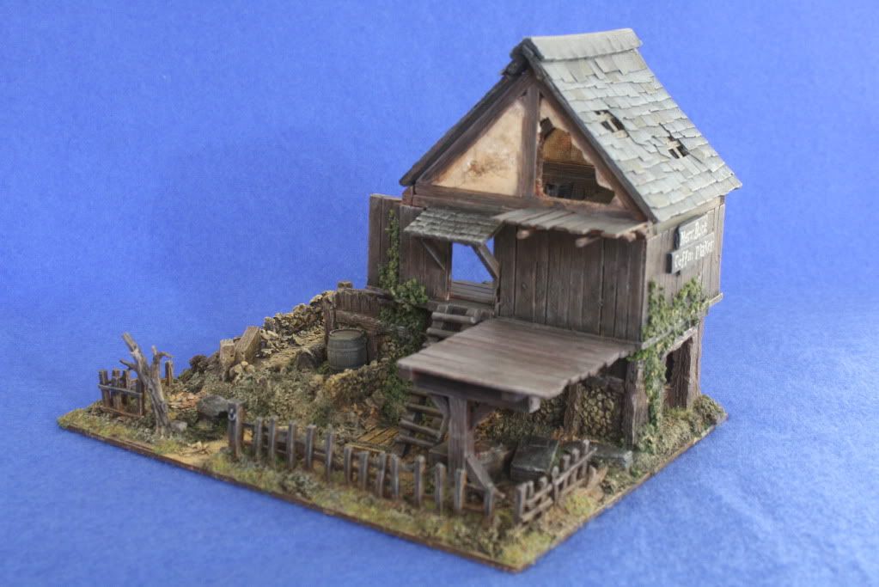
And some close-up shots of the exterior detailing
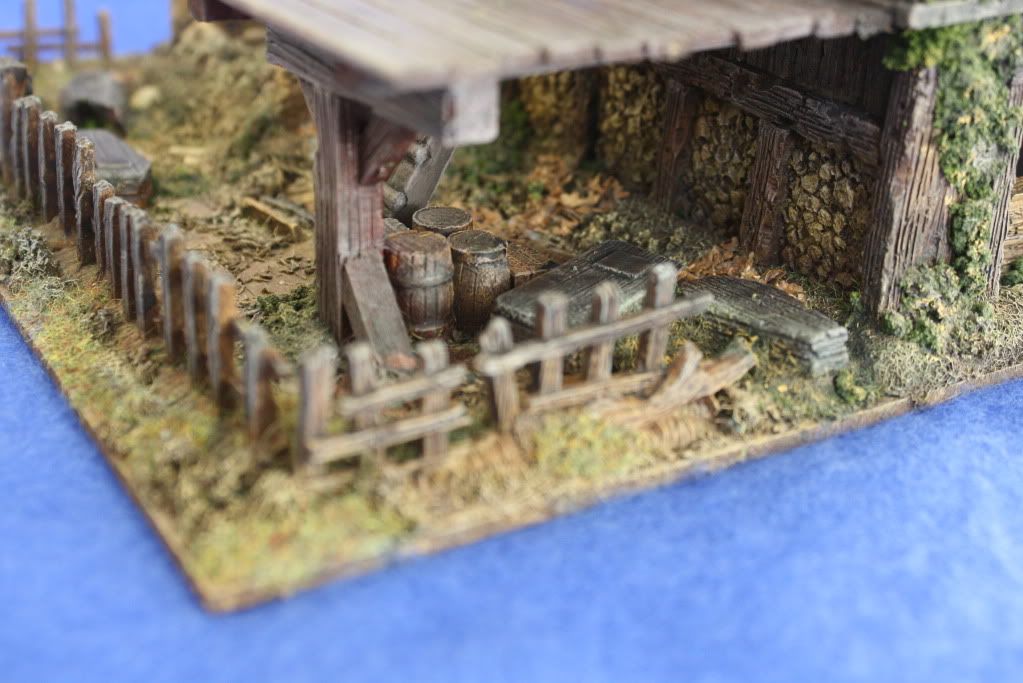
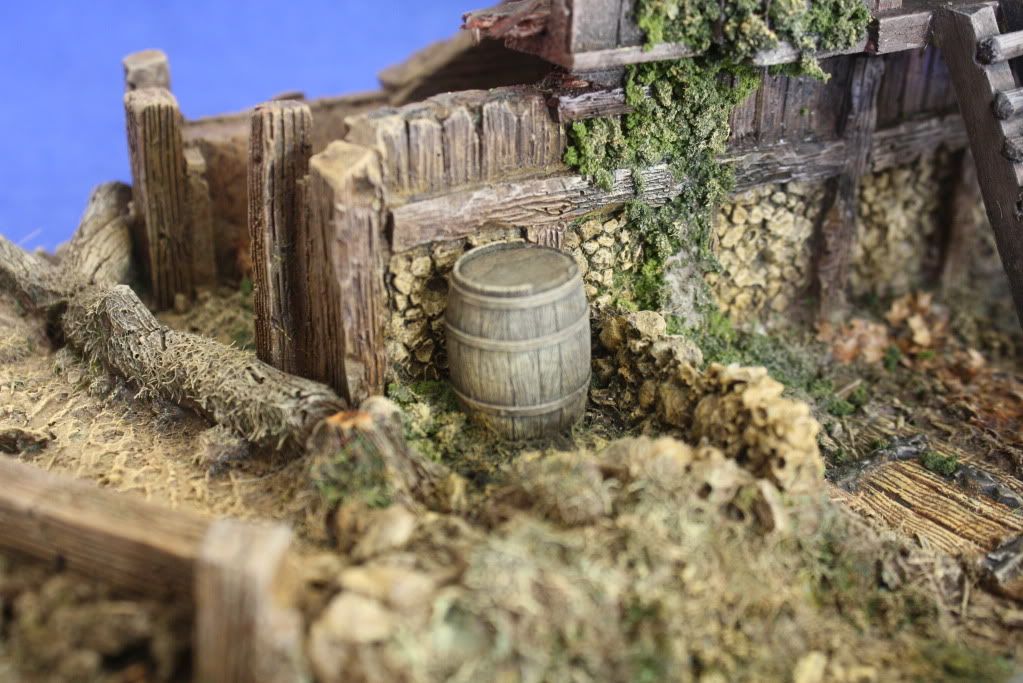
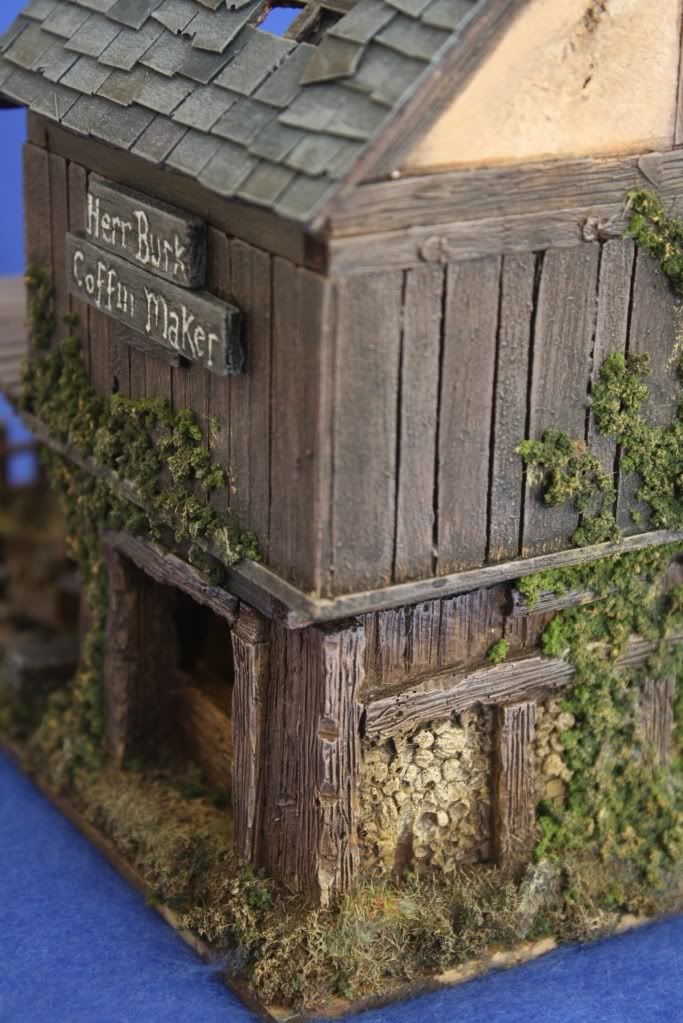
A shot of the interior of the ground floor workshop area.
This be where coffins are made.
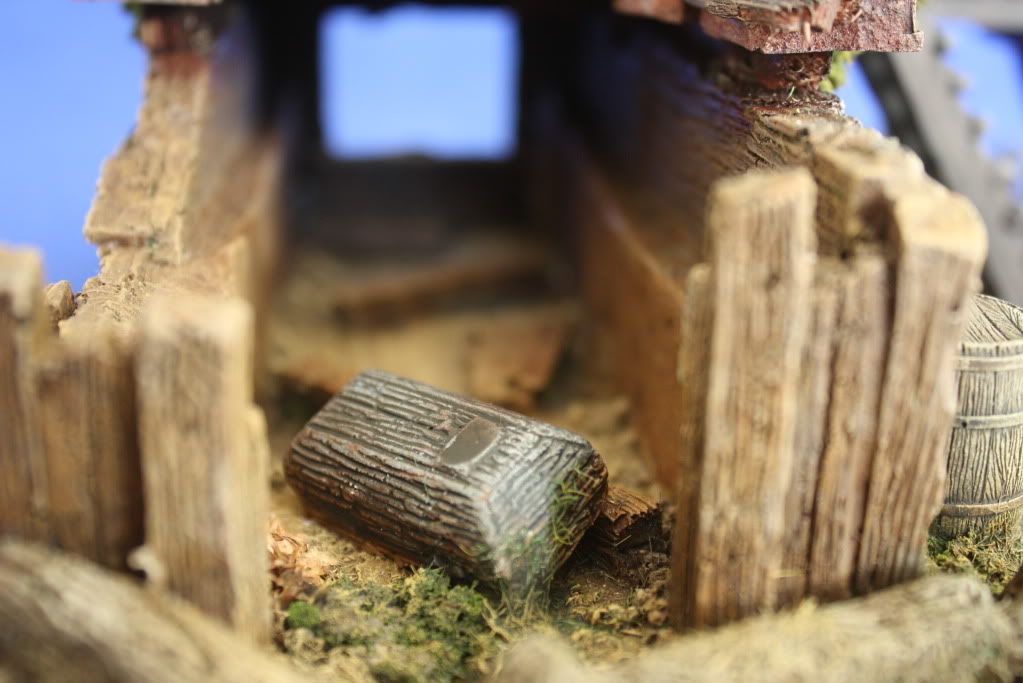
And some shots of the first floor living quarters, above the workshop
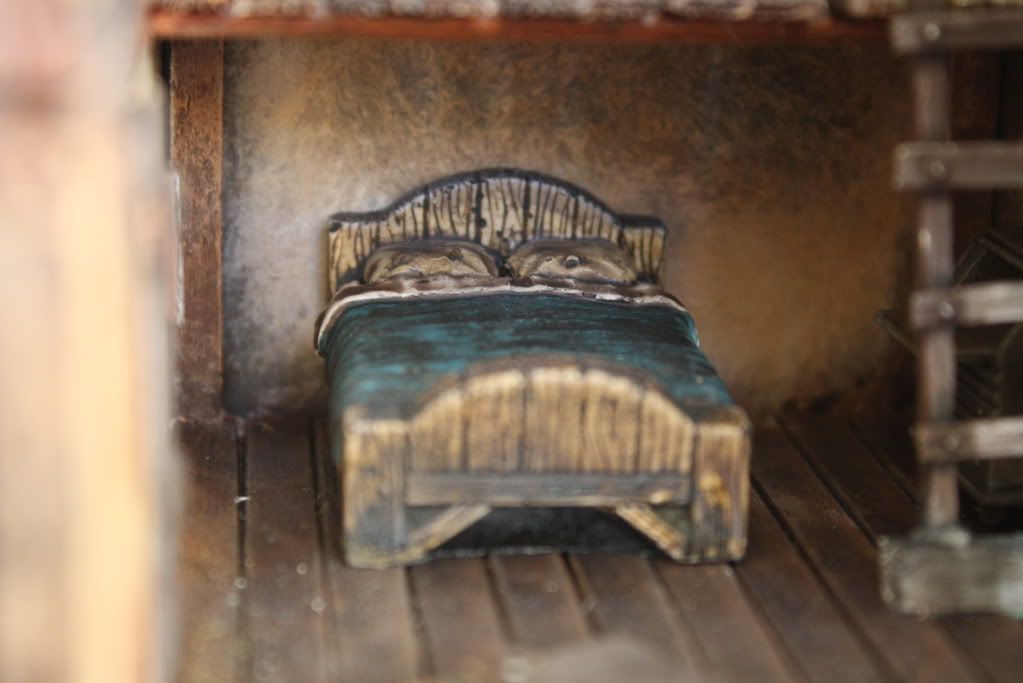
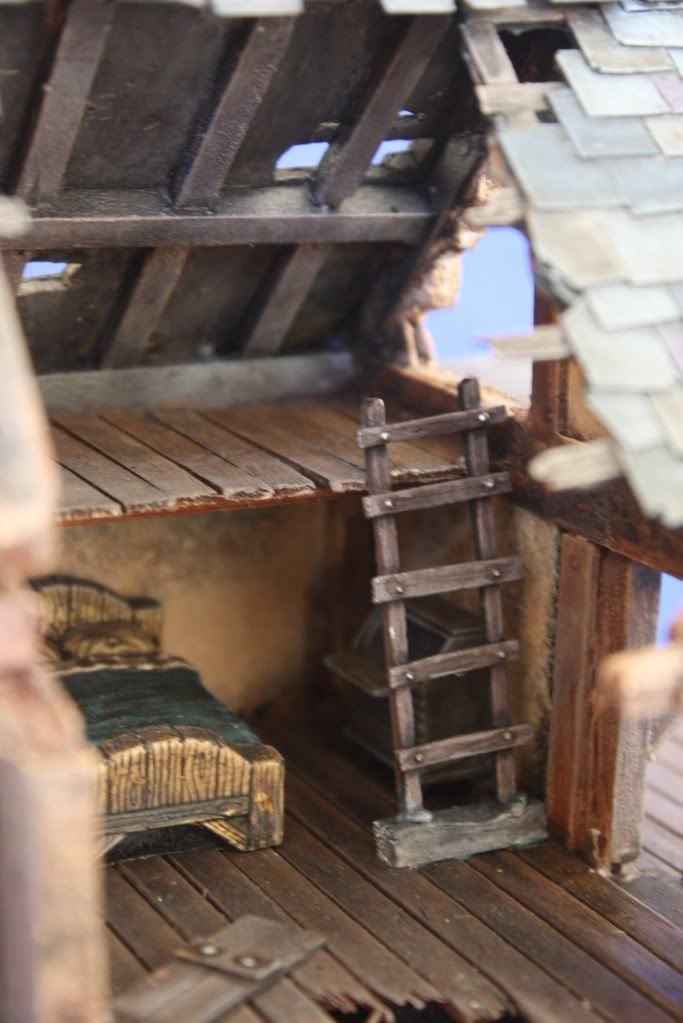
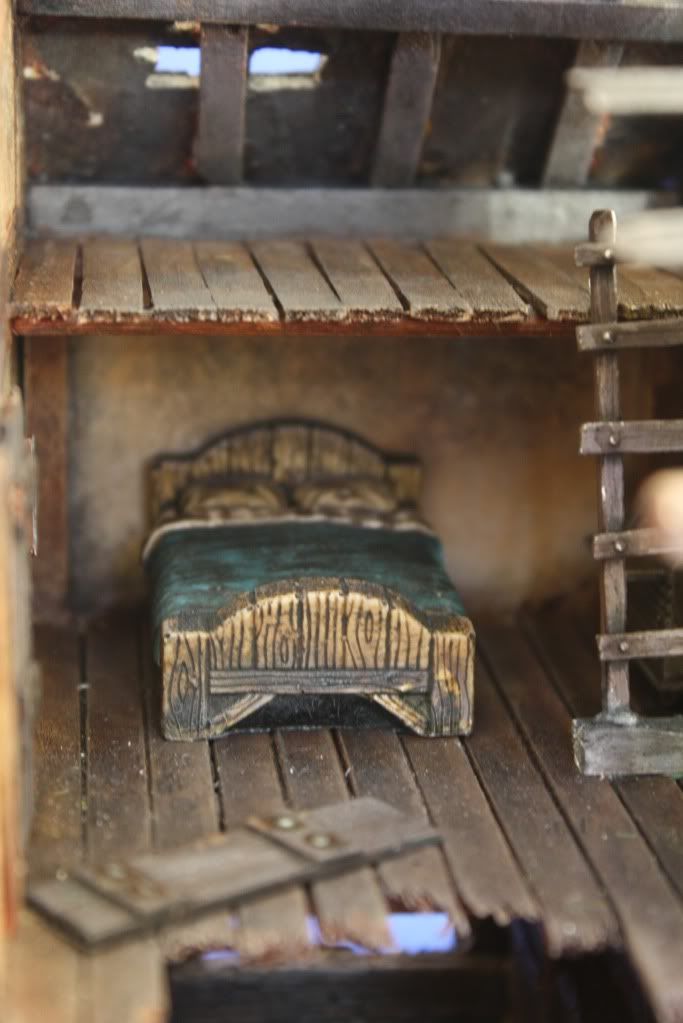
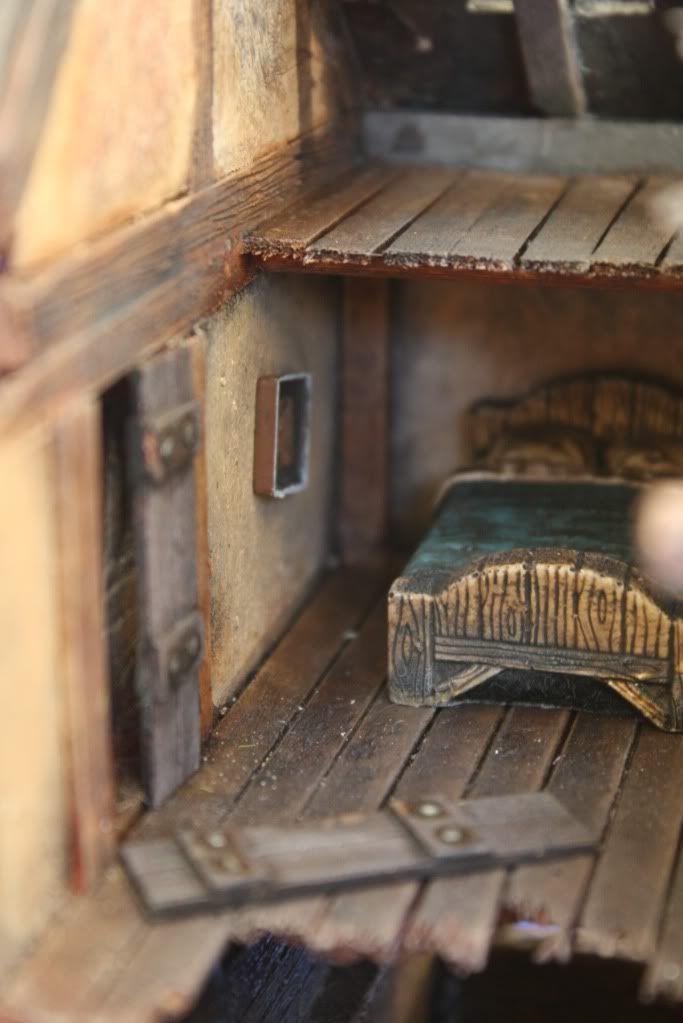
I am pleased with the final result, after much deliberation over the placement of various sections so that the overall effect works.
I originally thought that this would be an easy project, a couple of hours at the most, to add a couple of storeys to an existing scenery piece.
How wrong I was!
It turned out to be quite a headache, trying to arrange everything so that it fits and is still playable.
I think it works now. As you can see, you can get from the ground floor level all the way up to the upper storey without having to climb.
A challenge to complete, but I think it was worth all the bother in the end as this piece will be usable in many more genres, not just as a Mordheim piece.
Next time I will post some pictures of the warbands featured so far.
Until then, I hope you enjoy looking at this as much as I enjoyed finally finishing it!