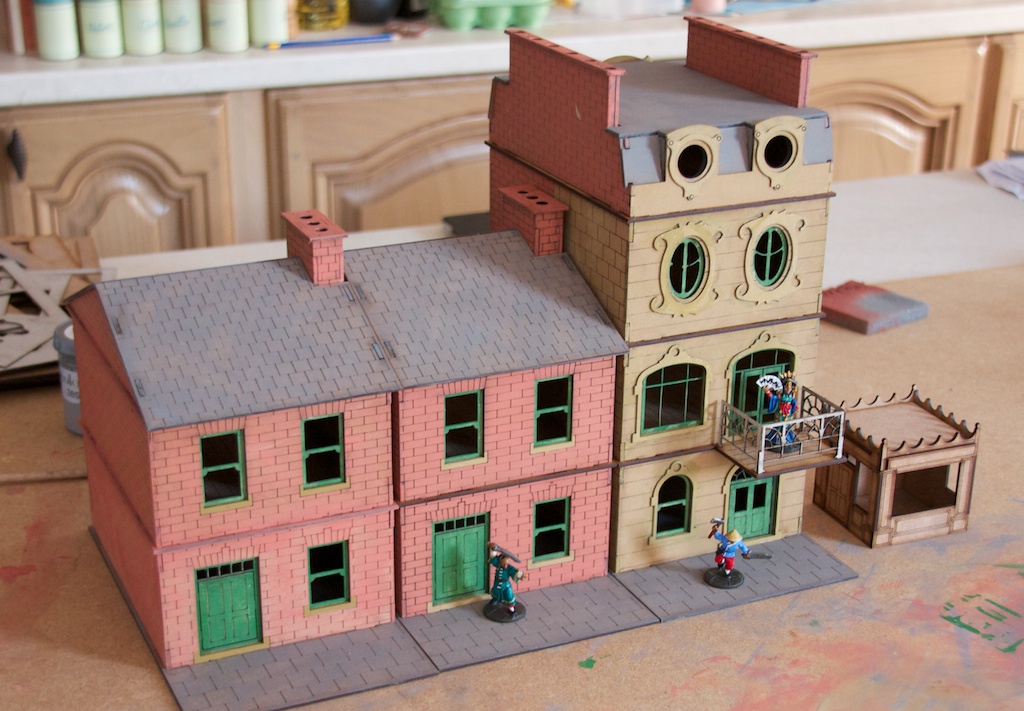I ordered some of the new(ish) Sarissa Precision Gaslamp alley houses this week. They arrived promptly, and I liked the look of them that much that they were painted and assembled yesterday while listening to the cricket.

The finished set, 2 terrace houses, a narrow town house, with additional floor, and a market stall (un-painted)
I choose the Sarissa ones, as they have more detail than the Warbases range, and are about half the price of 4 Ground. The 4 Ground ones also seem very fiddly to build - and I'm not sure the extra interior detail is that much more useful in a game.

This is the terrace house, assembled with dry fit. The cardboard window frame pieces aren't in place here - as they kept falling over when trying to put the second floor on.

My paint set. I mixed the terracotta and red together to get the brick colour. The B&Q brand grey was a bit thin. I used bits of sponge to 'dry-brush' the paint over the surface, trying to keep out of the brick outlines.

I painted the outsides pre-assembly as I thought it would be quicker, and wouldn't have to worry about getting the wrong colour in the wrong place. You do need to remember to paint the edges of any lugs that will show.

The terrace houses, simple and quick to assemble. The window frames and doors are on separate pieces of card, so can be painted before assemble, which means you don't need to be neat. As these are separate it adds a nice bit of 3D to the model as well.

The 3 story townhouse. This was a fair bit more time consuming to make than the terrace houses. The roof is made up of quite a lot of pieces and there are extra card pieces to go on the outside of the windows (and there was an extra floor too). I really like the mix of stone and brick on the walls. Masking tape was very helpful here. I add the card pieces after assembly which was a mistake, as the soot on the edges came off rather easily from the card, and made a bit of a mess of the paintwork, which required quite a bit of re-painting.

The back view - I do like the arched doorways on the town house.
What is perhaps not clear from these photos is that each floor is separate, and can be easily lifted off, to allow figures to be placed inside.
I may add a little more detailing, such as the odd different coloured brick on tile, just to break up the walls. I am also wondering about door knobs and chimney pots. Currently I have left the interiors plain (there is a planking effect engraved on the interior floors) but am wondering about printing out some victorian wall paper (assuming such a thing is available on the internet).