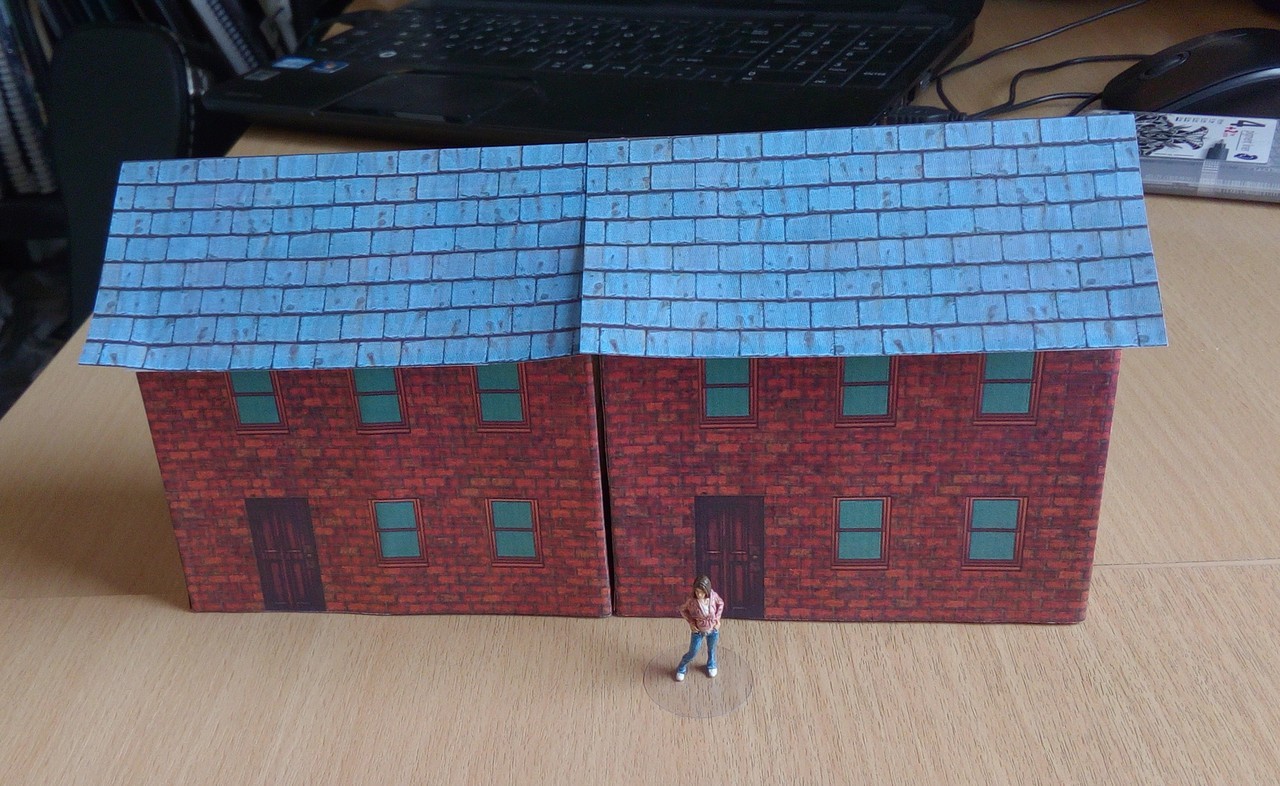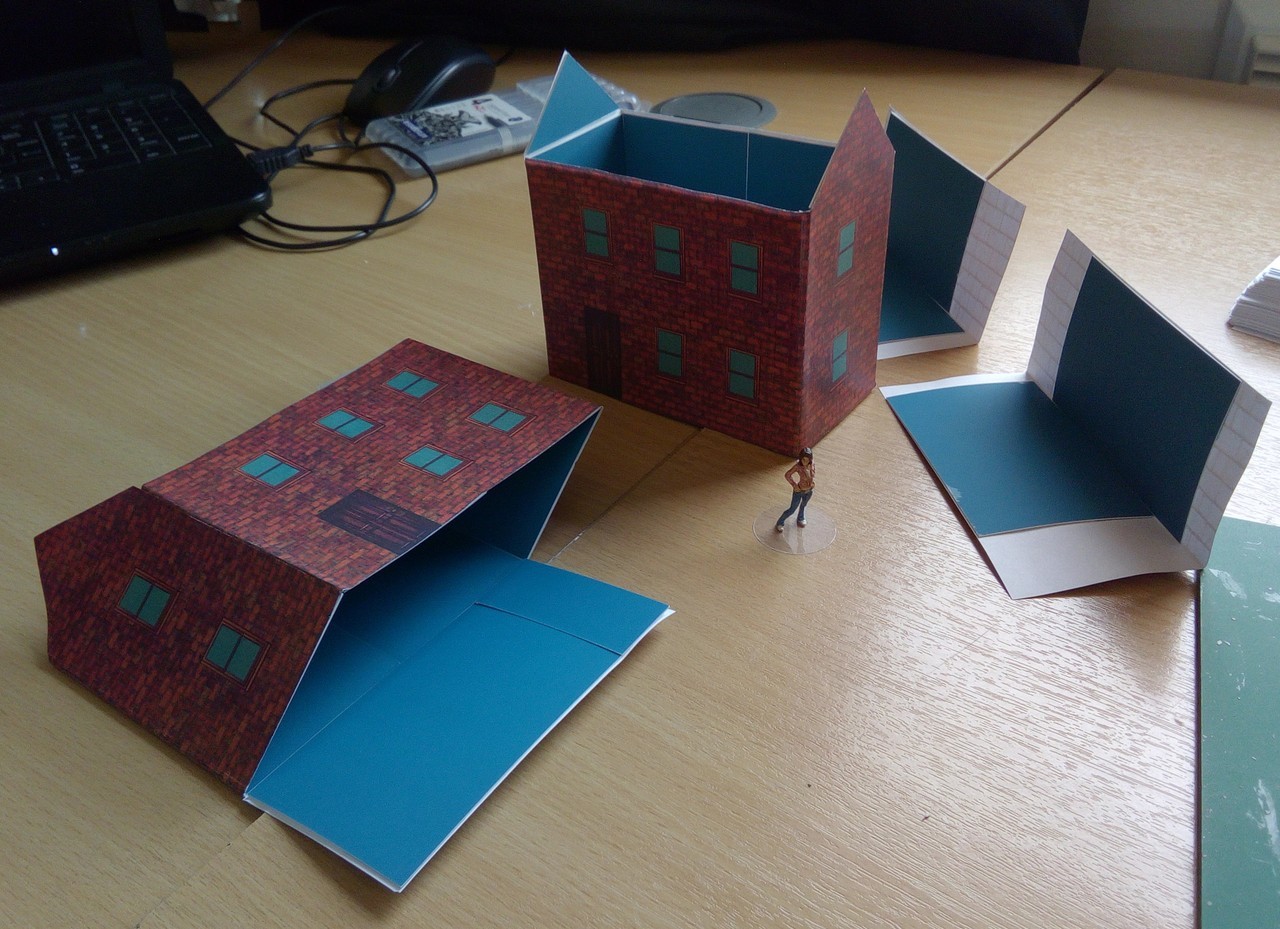I have found that constructing terrain is still a slog - I do not have the same degree of patience for it as with painting. I have a TTCombat suburban house in progress, and a set of apartments still in their wrapping, and I am hit by a wave of lethargy whenever I sit down at my desk, wood glue in hand. I am a child of my generation - I need terrain quickly and easily.
So, still faced with a surplus of business cards, I tried to design some more basic terrain.
The previous efforts have sufficed for the last few months, but they are a little too abstract for my liking, and having had our watertank burst above us and flooded us out of our bedroom at the beginning of the new year, I have a newfound dislike of flat roofs.
Hence, this time around, I have experimented with a design more commonly seen on British streets:

Please excuse the poor photography distortion - they
are the same size!
These two terraced houses are my prototypes. I used the same doors, windows and brickwork as before, and flipped the business cards to vertical, adding a bit more of a presence on the tabletop and allowing the impression of an extra floor. The roofs overlap and in theory just sit comfortably on top, pattern taken from what I believe was a free stock picture online.
A key design choice this time round was to do away with the interior, which I judged to be a luxury I could do without. I have so very seldom used the insides because the original business card houses were just too small to even abstractly portray an intern scuffle between minis, and I figured that abandoning one design feature would allow me to try another one:

As fortunate as I am to have a hobby space to myself, it has very quickly filled up, and therefore I am on an economy drive. Fold-flat buildings are therefore a Good Thing.
These took me about an hour and a half to put together, the second much quicker than the first. Now that's a time commitment I can cope with.