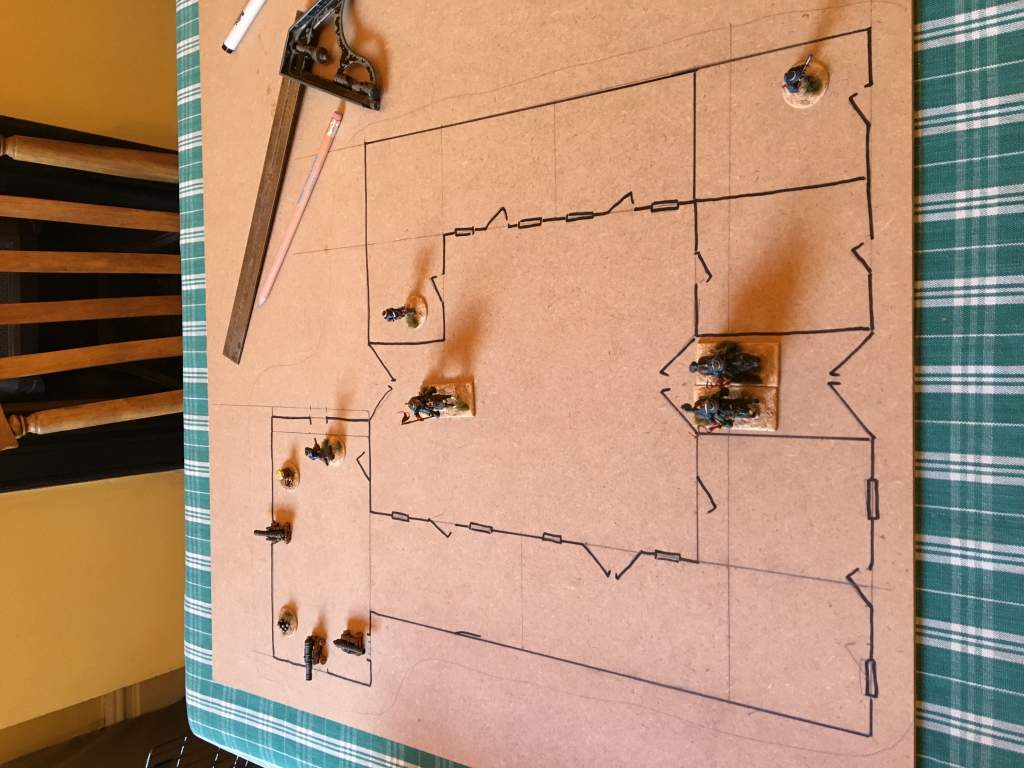Surging ahead with this now!

So the plan is roughed out on the base board.
Approx 40cm x 40cm not including the bastion which is 22cm x 12cm. Overall base board is 50cm x 55cm
You can see the various doors, windows, gates and gun positions. These may change as the built develops. There will be a barracks block and stables along the wall by the bastion.

Next cut the baseboard to size and chamfer the edges.