Finally got back home and had time to take pictures of how I contructed the warehouse and the inside:
Here you can see two thing, first you can clearly see how the wall are being kept together and secondly, you can see how I put the walls together. I just remove 5 mm of foam backing from one of the walls, so they fit easily together. In this fashion you also enlarge you building by adding more walls.
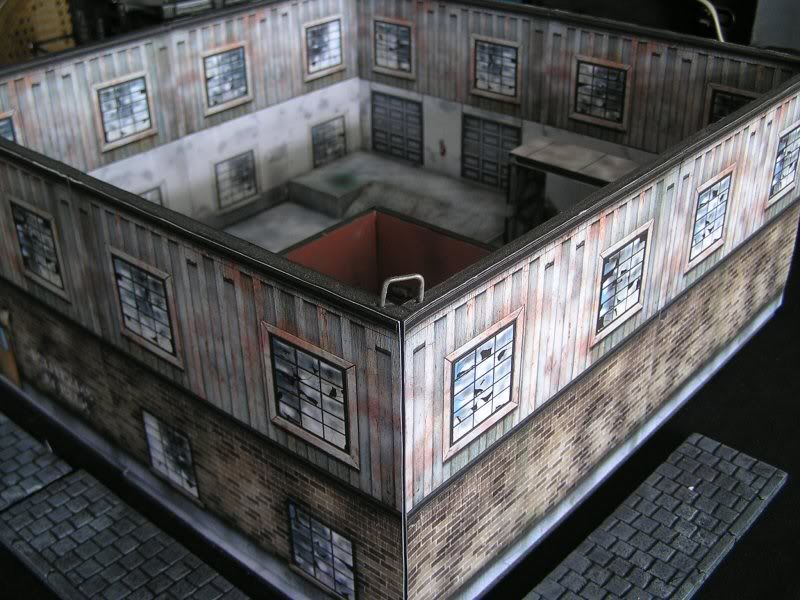
you push these things on the top and bottom of the walls et voila one solid building. What I didn't do, but is and option is to even push them through the base (which is also foam board) andlock everything into place.
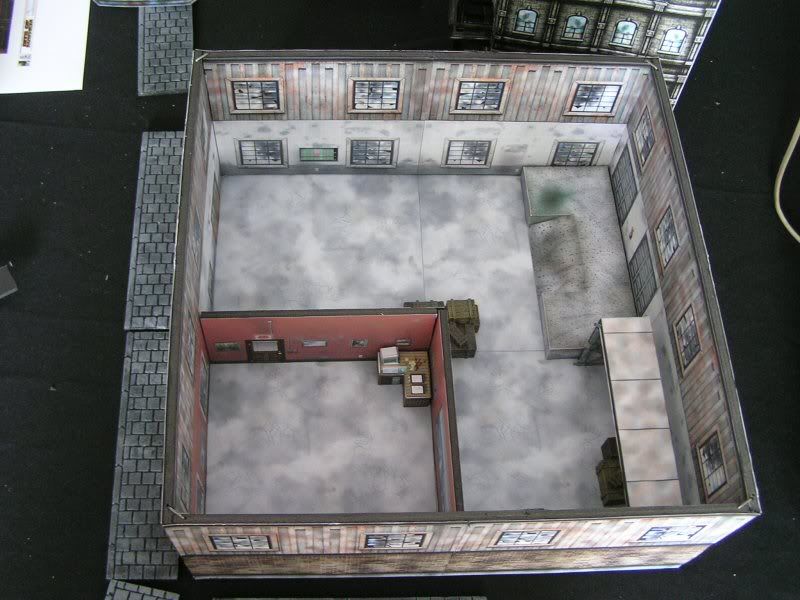
another close up:
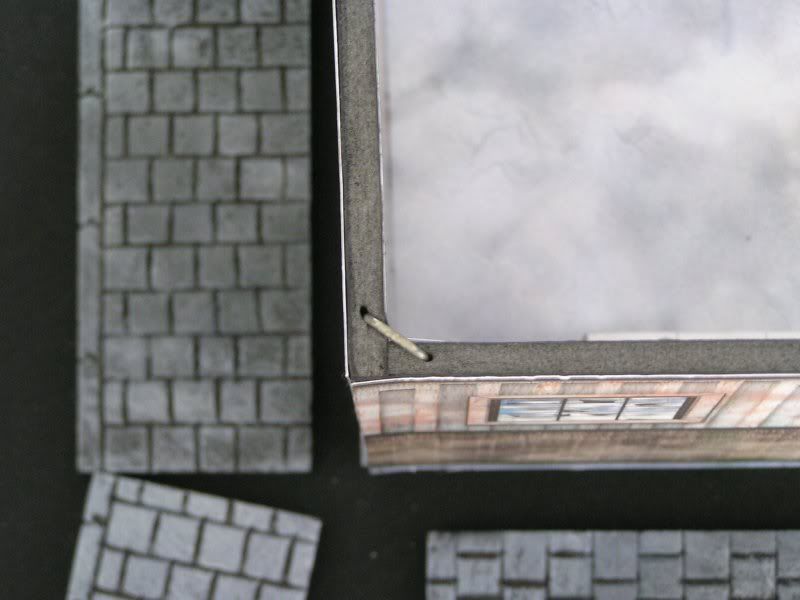
I just glued some paper to the side of the foam of the roof, so if I put it on top it anchors everything even more and you won't see the foam. The nice thing is, these strips are actually in on the print outs

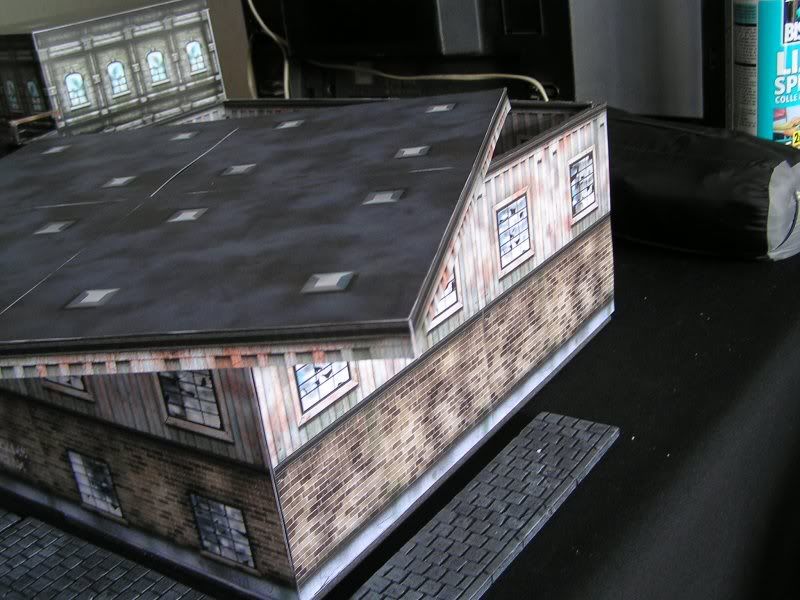
Another picture to show how the paper strips work out
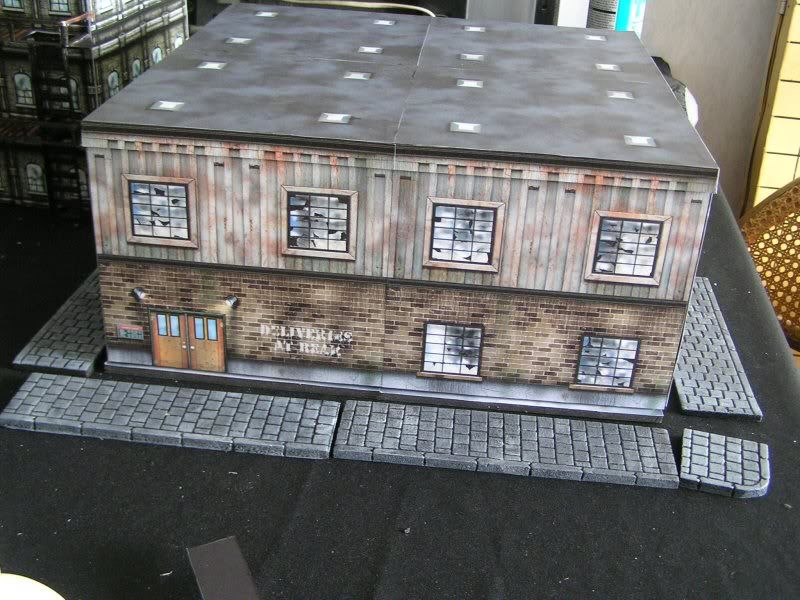
And to be complete another shot of the inside
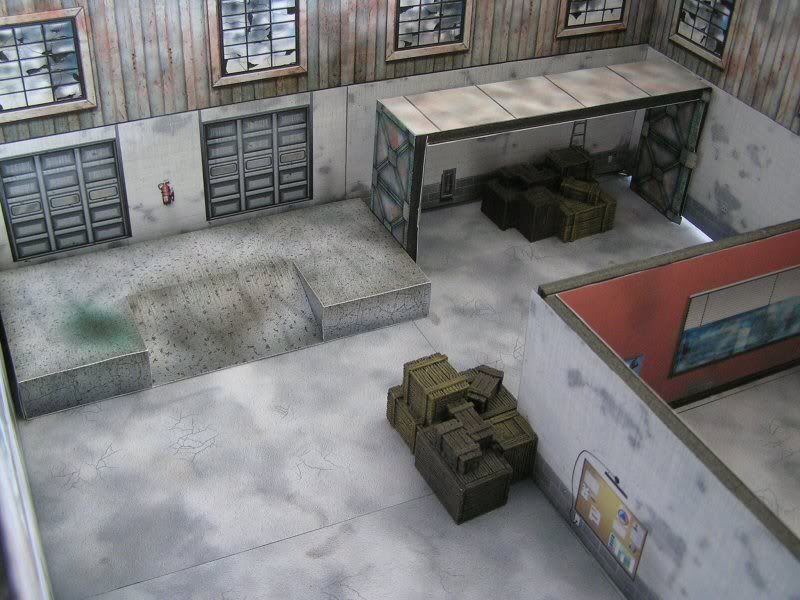
Well, I hope these pictures awnsers most questions, but if thre are any more, you are welcome to ask.
edited to give a bit more information on how the walls were put together