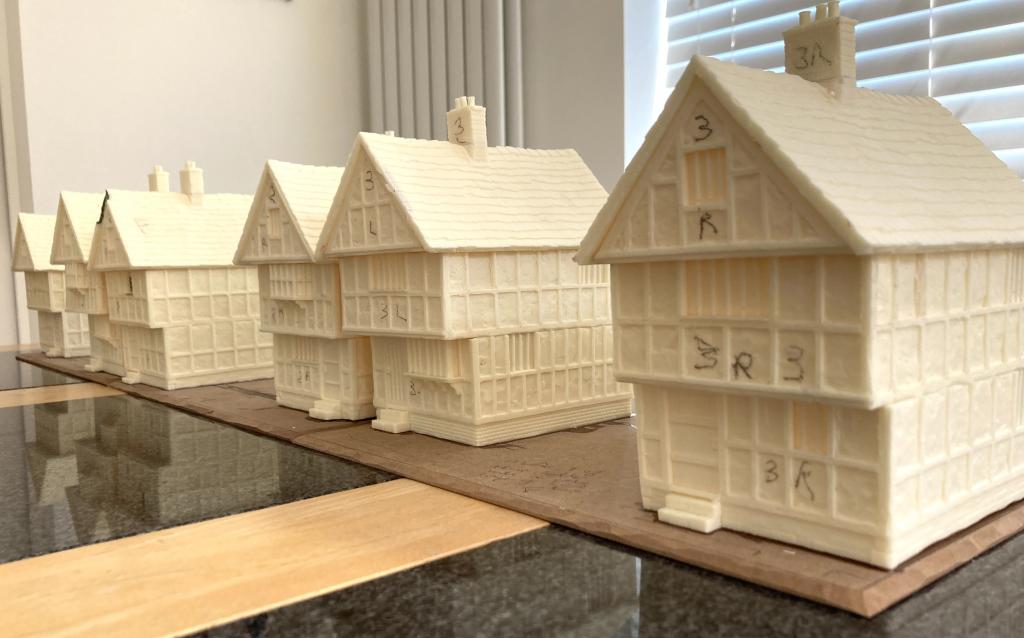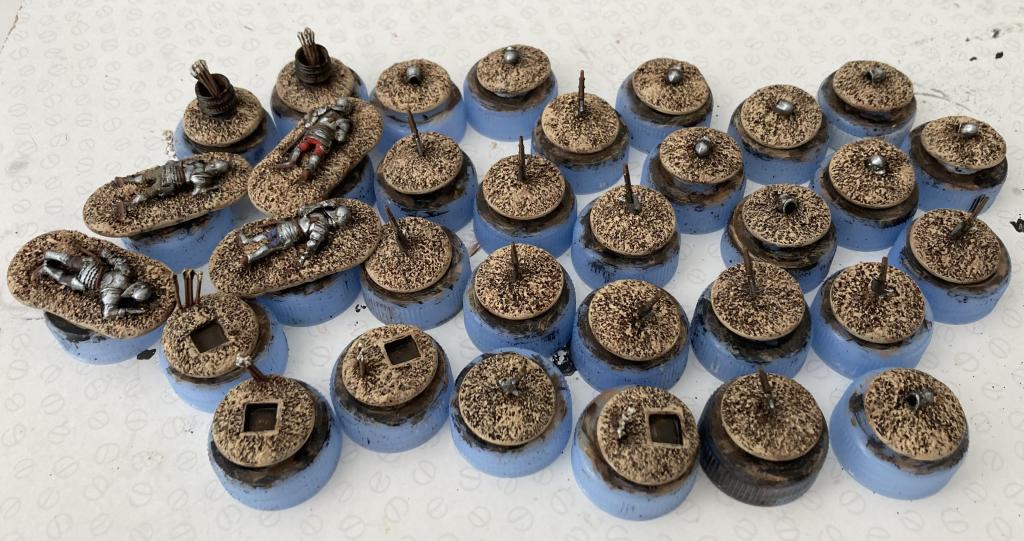A little bit more WIP progress.
I’ve assembled another 3 of the OSHIROmodels houses onto the A4 4mm mdf boards. I now have to build the ‘width ways’ house to connect each pair, hopefully repeating the OSHIROmodels building style.


Obviously the 3 tiles can be laid out in a number of ways, though I’m probably going to aim for 6 of them for two sides of a long and dense street.
Obvs it’s a bit odd that adjacent tiles both have wattle fencing but that’s unavoidable if thd tiles are to shift around. I have matched the building heights so they can be pushed as close as possible.
The 6 buildings are made from 2 models, each of which has accessible/removable levels. I don’t want interior access but because the buildings are cast with separate levels, I’ve been able to mix them up for 6 different versions. I’ve only needed to drill out one new window, which for the time being is backed with card.

I’ve also finished painting the various counters and markers, which will next be flocked .
